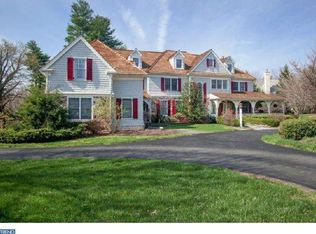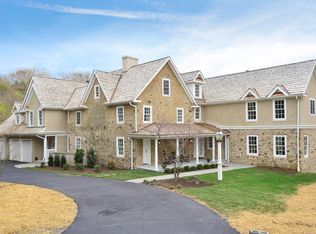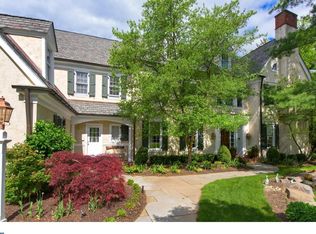Elegant and thoughtfully designed by Visich Architects, this gorgeous Stone Colonial is perfectly situated in the Sought after community of Harriton Farms, a development w 54.9 acres & walking trails. This home is ideally set on meticulously manicured grounds, and backs up to acres of preservation/open space for complete Privacy & breathtaking views from every window. Sunlit Open Floor Plan w Luxurious First Floor Master Suite, Walls of Windows create unbelievable Sun drenched interiors, soaring Ceilings, dramatic arched doorways, deep silled windows, extensive use of detailed moldings & wainscot, beautiful Hardwood Floors throughout, New Designer Fixtures, imported Marble & Granite. Belgium block lined circular drive leads you to the Grand double door two story entrance Hall with sweeping staircase open to the Formal Living room w marble surround FP, and Spacious Formal Dining Room w adjoining butler pantry. Gourmet Custom Kitchen w white Maple Cabinetry, Granite Counters, Seated Island, Stainless appliances, dual Thermador convection ovens, New Sub Zero Refrigerator. Kitchen is open to the sun-drenched Breakfast Rm and Great Room w vaulted ceilings, walls of window, Floor to Ceiling Stone gas FP, French Doors open onto the spacious flagstone terrace overlooking the picturesque acres of preserved grounds, perfect for Outdoor entertaining & alfresco dining. Master Suite w Tray ceiling, his and her custom walk-in closets, newly refreshed spa like Marble master bath w deep Soaking tub, walk-in shower, double vanities w custom built ins. Master Suite has french doors to an attached Cherry Paneled Study w walls of windows & custom built in bookshelves. The sweeping staircase leads you to the second level with 3 Large Bedrooms & 2 Full Baths w Granite Topped Vanities and soaking tubs. Additional storage area (space to create another bedroom suite) & cedar closet on this level. Day-lit Lower Level features Au-Pair & In-Law Suites, Media, Game Room, Office, Massage Room, Gym & Full Bath. Additional Highlights: Whole House GENERATOR, Oversized(3)Car Garage, Freshly Painted Interior. Award winning Lower Merion Schools, 2 miles to Center of Bryn Mawr(train, shopping, restaurants, Starbucks). This exquisite REFRESHED home feels NEW and is perfect for Comfortable Family living & Grand-Scale entertaining. 2018-07-02
This property is off market, which means it's not currently listed for sale or rent on Zillow. This may be different from what's available on other websites or public sources.


