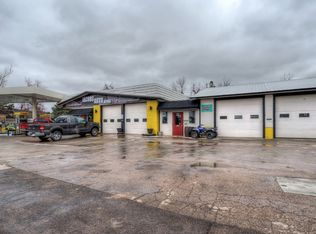Sold for $405,000 on 04/22/24
$405,000
1419 Junction Ave, Sturgis, SD 57785
4beds
2,234sqft
Site Built
Built in 1927
8,712 Square Feet Lot
$407,400 Zestimate®
$181/sqft
$2,193 Estimated rent
Home value
$407,400
Estimated sales range
Not available
$2,193/mo
Zestimate® history
Loading...
Owner options
Explore your selling options
What's special
Listed by Casey Raftevold | eXp Realty | 605-863-5282. Discover a piece of history located just a few blocks from Legendary Main Street of Sturgis, SD. This charming 4 bd 1 ½ bath, built in 1927, radiates character from its original solid wood doors and refinished hardwood flooring. From the spacious mudroom, walk into the recently remodeled kitchen and enjoy the beautiful Hickory cabinets, quartz counters, and open concept living/dining room. Recent updates include all new fixtures & plumbing, cast iron piping upgraded to pvc, updated electrical with a new subpanel and a ½ bath added to the main level. New paint on walls & ceilings, refinished floors throughout, extravagant landscaping to enjoy the outdoors, and much more! Upstairs consists of a large family room, 2 additional bedrooms and ample storage space, with plenty of room for toys in the detached 2-stall garage. Call Casey Raftevold | eXp Realty | 605-863-5282 for more information and come see this historical gem today!!
Zillow last checked: 8 hours ago
Listing updated: April 30, 2024 at 01:02pm
Listed by:
Casey Raftevold,
eXp Realty
Bought with:
Jennifer Landguth
Hegg Realtors, Deadwood
Source: Mount Rushmore Area AOR,MLS#: 79402
Facts & features
Interior
Bedrooms & bathrooms
- Bedrooms: 4
- Bathrooms: 2
- Full bathrooms: 1
- 1/2 bathrooms: 1
- Main level bathrooms: 2
- Main level bedrooms: 2
Primary bedroom
- Level: Main
- Area: 143
- Dimensions: 13 x 11
Bedroom 2
- Level: Main
- Area: 108
- Dimensions: 12 x 9
Bedroom 3
- Level: Upper
- Area: 130
- Dimensions: 13 x 10
Bedroom 4
- Level: Upper
- Area: 130
- Dimensions: 13 x 10
Dining room
- Level: Main
- Area: 169
- Dimensions: 13 x 13
Kitchen
- Level: Main
- Dimensions: 12 x 11
Living room
- Level: Main
- Area: 182
- Dimensions: 14 x 13
Heating
- Natural Gas, Forced Air
Cooling
- Refrig. C/Air
Appliances
- Included: Dishwasher, Refrigerator, Gas Range Oven, Microwave
- Laundry: Main Level
Features
- Ceiling Fan(s), Mud Room
- Flooring: Carpet, Tile, Vinyl, Laminate
- Windows: Window Coverings(Some)
- Basement: Full,Crawl Space,Partially Finished
- Has fireplace: No
Interior area
- Total structure area: 2,234
- Total interior livable area: 2,234 sqft
Property
Parking
- Total spaces: 2
- Parking features: Two Car, Detached
- Garage spaces: 2
Features
- Levels: Three Or More
- Patio & porch: Porch Covered, Open Deck
- Exterior features: Sprinkler System
Lot
- Size: 8,712 sqft
- Features: Lawn, Rock, Trees
Details
- Additional structures: Shed(s)
- Parcel number: 01530904
Construction
Type & style
- Home type: SingleFamily
- Property subtype: Site Built
Materials
- Frame
- Foundation: Poured Concrete Fd.
- Roof: Composition
Condition
- Year built: 1927
Community & neighborhood
Security
- Security features: Smoke Detector(s)
Location
- Region: Sturgis
- Subdivision: Bosworth Addition
Other
Other facts
- Listing terms: Cash,New Loan
- Road surface type: Paved
Price history
| Date | Event | Price |
|---|---|---|
| 4/22/2024 | Sold | $405,000-8%$181/sqft |
Source: | ||
| 3/19/2024 | Contingent | $440,000$197/sqft |
Source: | ||
| 3/14/2024 | Listed for sale | $440,000+63%$197/sqft |
Source: | ||
| 11/12/2021 | Sold | $270,000+1.9%$121/sqft |
Source: Agent Provided | ||
| 10/28/2021 | Listed for sale | $265,000$119/sqft |
Source: Local MLS #156749 | ||
Public tax history
| Year | Property taxes | Tax assessment |
|---|---|---|
| 2025 | $4,293 +17.3% | $337,610 +4.4% |
| 2024 | $3,659 +14.9% | $323,321 +21.5% |
| 2023 | $3,184 | $266,164 +21.7% |
Find assessor info on the county website
Neighborhood: 57785
Nearby schools
GreatSchools rating
- 5/10Williams Middle School - 02Grades: 5-8Distance: 0.2 mi
- 7/10Brown High School - 01Grades: 9-12Distance: 2.2 mi
- 6/10Sturgis Elementary - 03Grades: K-4Distance: 0.6 mi
Schools provided by the listing agent
- District: Meade
Source: Mount Rushmore Area AOR. This data may not be complete. We recommend contacting the local school district to confirm school assignments for this home.

Get pre-qualified for a loan
At Zillow Home Loans, we can pre-qualify you in as little as 5 minutes with no impact to your credit score.An equal housing lender. NMLS #10287.
