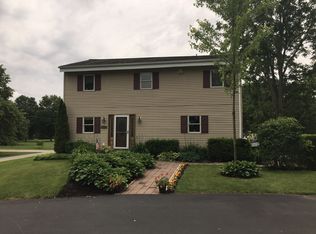Fantastic 1.25+ acre property located in Town of Penfield, Webster School District. Hardwood floors under carpeting in main living area and dining room and exposed in bedrooms. Custom made cedar closet. Home has been loved and well maintained with one family owning since 1942. Newer basement block windows and open locking windows provide security and lots of natural light. Inviting enclosed porch to enjoy. Attached 2 car garage with generous workshop space. Private and spacious back yard with shed. Walk up attic access provides for plenty of storage or other uses. First floor laundry. Healthy Home System installed. Driveway newly sealed July 2020. Please follow NYS covid protocol and wear your mask to all showings!
This property is off market, which means it's not currently listed for sale or rent on Zillow. This may be different from what's available on other websites or public sources.
