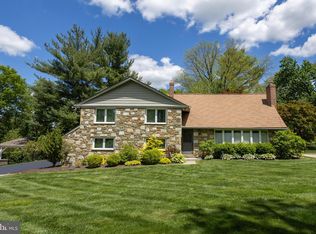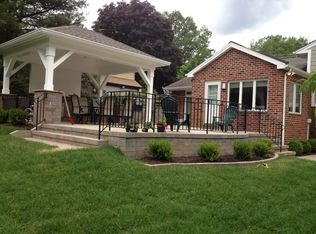Welcome to 1419 Hagy's Ford Road, in Lower Merion Township, a beautiful stone split level home situated on a landscaped level .68 Acre lot This home gives you a wonderful opportunity to live in sought after Penn Valley and in its Award Winning Lower Merion School District.As you enter this charming, lovingly maintained home, you will appreciate the large Living Room with cathedral ceiling, a stone fireplace and a wall of windows that flood the room with light. You will love the expansive formal Dining Room with doors that open to a patio and overlooks the gorgeous rear yard. The Dining Room flows directly into the recently updated Kitchen with a breakfast counter as well as room for a small table and chairs. More windows and an additional door to the outside allows you to keep an eye on what's going on outside while dinner is being prepared. Upgraded appliances, leathered granite matte finished countertops with lots of cabinets are steps away from the lower level spacious Family Room. This room features another stone fireplace and a door opening to a second patio outside. How convenient it is to have the Laundry Area and a Powder Room on this floor. Tucked away is even a very organized small private Office. Additionally, there is a full, dry Basement with ample storage space. The gas fired HVAC and gas Hot Water Heater are both located in this area. The second story has a lovely Master Bedroom with its own full tiled Bathroom. Two additional spacious Bedrooms share a full Bathroom located in the same upstairs hallway An extraordinary rear yard provides a great private space to run, swing, climb and play . It appears to even have room for a someday pool. There is a perfect spot on the patio just outside the Kitchen and Dining Room for a picnic for friends and familyAdditional features include Central Air Conditioning, A Two Car Garage, extra large Shed, and easy access to the Schuylkill Expressway (with generally a 20 minute ride to Center City.) Nearby are houses of Worship as well as Tennis Courts on the Welsh Valley Middle School Campus.This is one special home located in a wonderful neighborhood. IT'S A MUST SEE!!!!-- 2020-10-23
This property is off market, which means it's not currently listed for sale or rent on Zillow. This may be different from what's available on other websites or public sources.

