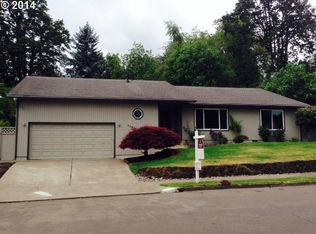Sold
$725,000
1419 Greentree Cir, Lake Oswego, OR 97034
4beds
2,250sqft
Residential, Single Family Residence
Built in 1976
9,583.2 Square Feet Lot
$724,400 Zestimate®
$322/sqft
$4,318 Estimated rent
Home value
$724,400
$681,000 - $768,000
$4,318/mo
Zestimate® history
Loading...
Owner options
Explore your selling options
What's special
Opportunity knocks with this daylight ranch offering loads of charm and sporting contemporary midcentury ambiance. 4 bedrooms and 3 baths, this home offers a primary bedroom on the main level, with two more bedrooms and two full baths. An additional bedroom and full bath on the lower level makes for an optional secondary living space. Generous living room, highlighted by a handsome brick fireplace, combines with the dining area, offering a functional floor-plan. Vintage kitchen offers great potential for modernization and includes an eating area that connects to a large outdoor deck. The exterior is brimming with lush mature landscaping, a private fenced yard, and a large double garage, all nestled in a lovely setting. Great Lake Oswego location, in a well established neighborhood.
Zillow last checked: 8 hours ago
Listing updated: November 08, 2025 at 09:00pm
Listed by:
Haris Wolfgang 503-969-6262,
Premiere Property Group, LLC,
Adine Peterson 503-748-9929,
Premiere Property Group, LLC
Bought with:
Terrie Williams, 201224030
eXp Realty, LLC
Source: RMLS (OR),MLS#: 24514594
Facts & features
Interior
Bedrooms & bathrooms
- Bedrooms: 4
- Bathrooms: 3
- Full bathrooms: 3
- Main level bathrooms: 2
Primary bedroom
- Features: Bathroom, Walkin Closet, Wallto Wall Carpet
- Level: Main
- Area: 208
- Dimensions: 16 x 13
Bedroom 2
- Features: Closet, Wallto Wall Carpet
- Level: Main
- Area: 132
- Dimensions: 12 x 11
Bedroom 3
- Features: Closet, Wallto Wall Carpet
- Level: Main
- Area: 110
- Dimensions: 11 x 10
Bedroom 4
- Features: Closet, Wallto Wall Carpet
- Level: Lower
- Area: 140
- Dimensions: 14 x 10
Dining room
- Level: Main
- Area: 132
- Dimensions: 12 x 11
Family room
- Features: Sliding Doors, Wood Stove
- Level: Lower
- Area: 459
- Dimensions: 27 x 17
Kitchen
- Features: Builtin Range, Deck, Dishwasher, Eating Area, Pantry, Sliding Doors
- Level: Main
- Area: 180
- Width: 12
Heating
- Forced Air
Cooling
- Central Air
Appliances
- Included: Cooktop, Dishwasher, Disposal, Free-Standing Range, Microwave, Range Hood, Built-In Range, Electric Water Heater
- Laundry: Laundry Room
Features
- Vaulted Ceiling(s), Closet, Eat-in Kitchen, Pantry, Bathroom, Walk-In Closet(s)
- Flooring: Wall to Wall Carpet
- Doors: Sliding Doors
- Windows: Double Pane Windows
- Basement: Daylight,Finished
- Number of fireplaces: 2
- Fireplace features: Stove, Wood Burning, Wood Burning Stove
Interior area
- Total structure area: 2,250
- Total interior livable area: 2,250 sqft
Property
Parking
- Total spaces: 2
- Parking features: Driveway, Garage Door Opener, Attached, Oversized
- Attached garage spaces: 2
- Has uncovered spaces: Yes
Features
- Stories: 2
- Patio & porch: Deck, Porch
- Exterior features: Yard
- Fencing: Fenced
Lot
- Size: 9,583 sqft
- Features: Corner Lot, Cul-De-Sac, SqFt 7000 to 9999
Details
- Parcel number: 00312272
- Zoning: r10
Construction
Type & style
- Home type: SingleFamily
- Architectural style: Contemporary,Daylight Ranch
- Property subtype: Residential, Single Family Residence
Materials
- Wood Siding
- Foundation: Concrete Perimeter
- Roof: Composition
Condition
- Fixer
- New construction: No
- Year built: 1976
Utilities & green energy
- Gas: Gas
- Sewer: Public Sewer
- Water: Public
Community & neighborhood
Security
- Security features: Fire Sprinkler System
Location
- Region: Lake Oswego
Other
Other facts
- Listing terms: Cash,Conventional
- Road surface type: Paved
Price history
| Date | Event | Price |
|---|---|---|
| 9/27/2024 | Sold | $725,000+4.5%$322/sqft |
Source: | ||
| 9/5/2024 | Pending sale | $694,000$308/sqft |
Source: | ||
| 8/30/2024 | Listed for sale | $694,000$308/sqft |
Source: | ||
Public tax history
| Year | Property taxes | Tax assessment |
|---|---|---|
| 2024 | $7,148 +3% | $372,062 +3% |
| 2023 | $6,938 +3.1% | $361,226 +3% |
| 2022 | $6,732 +8.3% | $350,705 +3% |
Find assessor info on the county website
Neighborhood: Palisades
Nearby schools
GreatSchools rating
- 9/10Hallinan Elementary SchoolGrades: K-5Distance: 1.2 mi
- 6/10Lakeridge Middle SchoolGrades: 6-8Distance: 1.8 mi
- 9/10Lakeridge High SchoolGrades: 9-12Distance: 0.5 mi
Schools provided by the listing agent
- Elementary: Hallinan
- Middle: Lakeridge
- High: Lakeridge
Source: RMLS (OR). This data may not be complete. We recommend contacting the local school district to confirm school assignments for this home.
Get a cash offer in 3 minutes
Find out how much your home could sell for in as little as 3 minutes with a no-obligation cash offer.
Estimated market value
$724,400
Get a cash offer in 3 minutes
Find out how much your home could sell for in as little as 3 minutes with a no-obligation cash offer.
Estimated market value
$724,400
