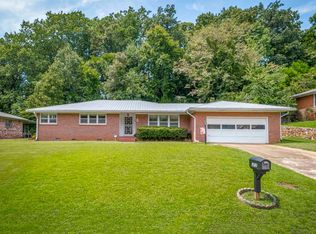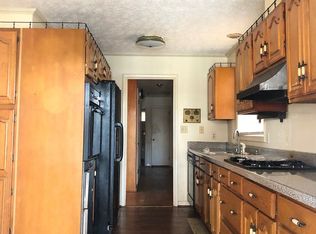Do not miss seeing this stunning 3 bedroom, 2 bath home in East Anniston that is located within walking distance to the Anniston Municipal Golf Course. This home has been perfectly maintained over the years with many updates. Interior features include hardwood floors under carpet, tile bathrooms, open bar area kitchen, dining room, family room, sunroom with sliding glass doors to enjoy the fresh air, large bedrooms with ample closet space. Exterior features include: full brick exterior, lifetime vinyl eaves, new gutters, fenced in backyard, 1 car carport, 1 car garage with opener, workshop for the handyman, and storage building. Beautiful landscaping surrounds the home. Newer HVAC unit which has been serviced yearly and owner records for all maintenance and upgrades are on hand. All three bedrooms have tasteful wallpaper with professionally made drapes, made for the home, Very nice neighbors live there. The home is very near to hospitals, banks, doctors' offices, downtown area, elementary school and, again, a manicured full golf course where annual charity tournaments are held. Call today to schedule your private showing. You will be more than pleased than you thought you would.
This property is off market, which means it's not currently listed for sale or rent on Zillow. This may be different from what's available on other websites or public sources.


