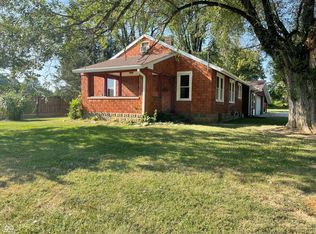Solid built beautiful log home. This log home is absolutely adorable. Huge front covered porch overlooking mature landscaping/flower bed with peaceful water feature. Country kitchen/living room combo. Bedroom and laundry room/bathroom on the main floor. Upstairs is the master bedroom with precious 1/2 bath with a corner cabinet and unique light fixtures. Nice walk out basement with extra bedroom and family room area. Home is heated and cooled with electric wall units. Pole barn with huge sliding door, poured floor and electric. Very nice piece of property.
This property is off market, which means it's not currently listed for sale or rent on Zillow. This may be different from what's available on other websites or public sources.
