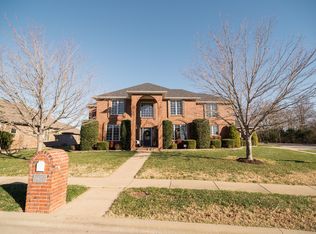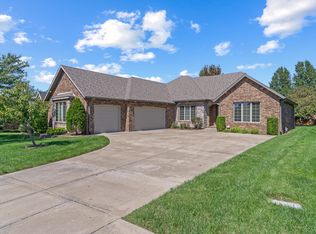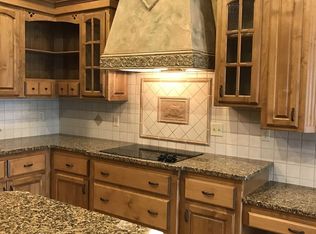If you're looking to be in Eaglesgate subdivision, you better hurry because this is the only one!! This two-owner, custom-built home has many quality features that are sure to check your boxes. With four bedrooms and two-and-a-half bathrooms all on one level, you and your family will have plenty of room to spread out. Newer roof in 2021 as well! The high ceilings make this home feel even bigger than it is! The home also includes a formal dining room, two living areas, and a HUGE home office, all with beautiful plantation shutters. The french doors lead you from the main living area out to a beautiful stamped concrete-covered patio. It also features a built-in gas line. It would be a perfect spot to add an outdoor kitchen! Additional features include a sound system, gas fireplace, two water heaters (one instant hot water), zoned HVAC System, and a fully encapsulated crawl space with a dehumidifier. This home is very handicapped friendly with wide doorways, commercial grade tile flooring, a large roll-in shower, and a high-end Toto toilet/bidet combo. The John Deere room and crawl space are accessed through the back of the home. There really are too many features to list! Call today for your showing! 2022-12-29
This property is off market, which means it's not currently listed for sale or rent on Zillow. This may be different from what's available on other websites or public sources.


