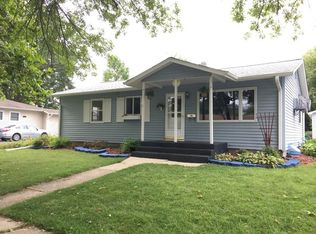Closed
$177,500
1419 E Dresser Rd, Dekalb, IL 60115
4beds
1,200sqft
Single Family Residence
Built in 1958
8,066 Square Feet Lot
$195,000 Zestimate®
$148/sqft
$1,783 Estimated rent
Home value
$195,000
$156,000 - $244,000
$1,783/mo
Zestimate® history
Loading...
Owner options
Explore your selling options
What's special
Welcome to this CHARMING ranch home with 4 bedrooms, 1 bathroom with a beautifully fenced yard in an established neighborhood. This home would be PERFECT for a first-time home buyer or someone looking to downsize. Step inside to DISCOVER hardwood floors, white trim, 6 panel doors, a bright living room with an oversized window that lets in an abundance of natural light. The cozy kitchen OFFERS ample counter space, plenty of cabinets, and all appliances stay. The LARGE dining room/eat-in area has a sliding glass door that leads to a deck and fenced yard with extra space for all your outdoor activities. The SPLIT FLOOR PLAN between the master bedroom and 3 additional bedrooms offers privacy! The SPACIOUS full bathroom with tile floors, tub surround with shower, and attached laundry room equipped with washer and dryer. IDEAL LOCATION with easy access to shopping, schools, parks, I88 and all DeKalb has to offer. NEW Furnace 2024. MAKE THIS YOUR NEXT MOVE!
Zillow last checked: 8 hours ago
Listing updated: September 06, 2024 at 12:38pm
Listing courtesy of:
Heide Greiff, ABR 630-768-4412,
Coldwell Banker Real Estate Group
Bought with:
Fidel Batres
Keller Williams Realty Signature
Source: MRED as distributed by MLS GRID,MLS#: 12112145
Facts & features
Interior
Bedrooms & bathrooms
- Bedrooms: 4
- Bathrooms: 1
- Full bathrooms: 1
Primary bedroom
- Features: Flooring (Wood Laminate), Window Treatments (Blinds)
- Level: Main
- Area: 144 Square Feet
- Dimensions: 12X12
Bedroom 2
- Features: Flooring (Hardwood), Window Treatments (Blinds)
- Level: Main
- Area: 120 Square Feet
- Dimensions: 10X12
Bedroom 3
- Features: Flooring (Hardwood), Window Treatments (Blinds)
- Level: Main
- Area: 110 Square Feet
- Dimensions: 10X11
Bedroom 4
- Features: Flooring (Hardwood), Window Treatments (Blinds)
- Level: Main
- Area: 81 Square Feet
- Dimensions: 9X9
Dining room
- Features: Flooring (Wood Laminate), Window Treatments (Blinds)
- Level: Main
- Area: 180 Square Feet
- Dimensions: 10X18
Kitchen
- Features: Flooring (Wood Laminate)
- Level: Main
- Area: 81 Square Feet
- Dimensions: 9X9
Laundry
- Features: Flooring (Ceramic Tile)
- Level: Main
- Area: 36 Square Feet
- Dimensions: 4X9
Living room
- Features: Flooring (Hardwood), Window Treatments (Curtains/Drapes)
- Level: Main
- Area: 210 Square Feet
- Dimensions: 14X15
Heating
- Natural Gas, Forced Air
Cooling
- None
Appliances
- Included: Range, Refrigerator, Washer, Dryer, Range Hood
- Laundry: Main Level, Electric Dryer Hookup, In Unit, In Bathroom
Features
- 1st Floor Bedroom, 1st Floor Full Bath
- Flooring: Hardwood, Laminate
- Windows: Screens
- Basement: Crawl Space
Interior area
- Total structure area: 1,200
- Total interior livable area: 1,200 sqft
Property
Parking
- Total spaces: 2
- Parking features: Asphalt, Driveway, On Site, Owned
- Has uncovered spaces: Yes
Accessibility
- Accessibility features: No Disability Access
Features
- Stories: 1
- Patio & porch: Deck
- Fencing: Fenced
Lot
- Size: 8,066 sqft
- Dimensions: 74X109X74X109
- Features: Mature Trees
Details
- Additional structures: None
- Parcel number: 0813302004
- Special conditions: None
- Other equipment: Ceiling Fan(s)
Construction
Type & style
- Home type: SingleFamily
- Architectural style: Ranch
- Property subtype: Single Family Residence
Materials
- Vinyl Siding
- Foundation: Concrete Perimeter
- Roof: Asphalt
Condition
- New construction: No
- Year built: 1958
Utilities & green energy
- Electric: Circuit Breakers, 100 Amp Service
- Sewer: Public Sewer
- Water: Public
Community & neighborhood
Security
- Security features: Carbon Monoxide Detector(s)
Community
- Community features: Sidewalks, Street Lights, Street Paved
Location
- Region: Dekalb
Other
Other facts
- Listing terms: FHA
- Ownership: Fee Simple
Price history
| Date | Event | Price |
|---|---|---|
| 9/6/2024 | Sold | $177,500-2.5%$148/sqft |
Source: | ||
| 8/2/2024 | Pending sale | $182,000$152/sqft |
Source: | ||
| 8/1/2024 | Contingent | $182,000$152/sqft |
Source: | ||
| 7/18/2024 | Listed for sale | $182,000+19.3%$152/sqft |
Source: | ||
| 3/23/2007 | Sold | $152,500$127/sqft |
Source: | ||
Public tax history
Tax history is unavailable.
Find assessor info on the county website
Neighborhood: 60115
Nearby schools
GreatSchools rating
- 2/10Littlejohn Elementary SchoolGrades: K-5Distance: 0.4 mi
- 2/10Clinton Rosette Middle SchoolGrades: 6-8Distance: 0.9 mi
- 3/10De Kalb High SchoolGrades: 9-12Distance: 1.6 mi
Schools provided by the listing agent
- District: 428
Source: MRED as distributed by MLS GRID. This data may not be complete. We recommend contacting the local school district to confirm school assignments for this home.

Get pre-qualified for a loan
At Zillow Home Loans, we can pre-qualify you in as little as 5 minutes with no impact to your credit score.An equal housing lender. NMLS #10287.
