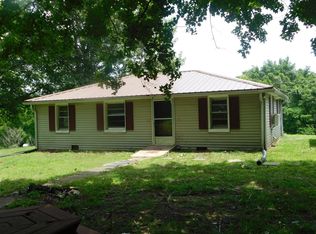Closed
Zestimate®
$238,000
1419 Dyer Rd, Hurricane Mills, TN 37078
3beds
3,360sqft
Single Family Residence, Residential
Built in 2001
3.26 Acres Lot
$238,000 Zestimate®
$71/sqft
$2,113 Estimated rent
Home value
$238,000
Estimated sales range
Not available
$2,113/mo
Zestimate® history
Loading...
Owner options
Explore your selling options
What's special
Great area to relocate! Close to Interstate 40 and Waverly. The scenic Duck River is just across the road with public boat ramp. This three bedroom, two bath home will be great for a growing family. The full unfinished basement is plumbed for additional bathroom and more bedrooms, with utility room entrance, it would be great for additional family, parents, grandparents, etc. There is a very nice shaded front yard, with lots of outdoor room in the back also. This is a sportsman's paradise!. Selling as is. Buyer and buyer's agent to verify all information..
Zillow last checked: 8 hours ago
Listing updated: January 12, 2026 at 06:23am
Listing Provided by:
John Hedge Whitfield 931-622-1705,
Bill Collier Realty & Auction Co.
Bought with:
William Carson Plant, 379819
Tennessee Property Group
Source: RealTracs MLS as distributed by MLS GRID,MLS#: 2885898
Facts & features
Interior
Bedrooms & bathrooms
- Bedrooms: 3
- Bathrooms: 2
- Full bathrooms: 2
- Main level bedrooms: 3
Den
- Area: 266 Square Feet
- Dimensions: 19x14
Heating
- Central, Electric
Cooling
- Central Air, Electric
Appliances
- Included: Electric Oven, Dishwasher, Refrigerator
- Laundry: Electric Dryer Hookup, Washer Hookup
Features
- Ceiling Fan(s), Central Vacuum, Walk-In Closet(s), High Speed Internet
- Flooring: Carpet, Laminate
- Basement: Full,Unfinished
Interior area
- Total structure area: 3,360
- Total interior livable area: 3,360 sqft
- Finished area above ground: 1,680
- Finished area below ground: 1,680
Property
Parking
- Total spaces: 3
- Parking features: Detached, Attached
- Garage spaces: 1
- Carport spaces: 2
- Covered spaces: 3
Features
- Levels: Two
- Stories: 1
- Patio & porch: Deck, Covered, Porch
Lot
- Size: 3.26 Acres
- Features: Cleared
- Topography: Cleared
Details
- Parcel number: 138 01103 000
- Special conditions: Standard
Construction
Type & style
- Home type: SingleFamily
- Architectural style: Ranch
- Property subtype: Single Family Residence, Residential
Materials
- Aluminum Siding
- Roof: Metal
Condition
- New construction: No
- Year built: 2001
Utilities & green energy
- Sewer: Septic Tank
- Water: Spring
- Utilities for property: Electricity Available
Community & neighborhood
Location
- Region: Hurricane Mills
- Subdivision: Sam Wise Subdivision
Price history
| Date | Event | Price |
|---|---|---|
| 1/9/2026 | Sold | $238,000-23%$71/sqft |
Source: | ||
| 10/27/2025 | Contingent | $309,000$92/sqft |
Source: | ||
| 6/11/2025 | Price change | $309,000-1.9%$92/sqft |
Source: | ||
| 5/15/2025 | Listed for sale | $315,000+242.4%$94/sqft |
Source: | ||
| 8/25/2008 | Sold | $92,000$27/sqft |
Source: Agent Provided Report a problem | ||
Public tax history
| Year | Property taxes | Tax assessment |
|---|---|---|
| 2025 | $914 | $49,700 |
| 2024 | $914 | $49,700 |
| 2023 | $914 +20.2% | $49,700 +42.4% |
Find assessor info on the county website
Neighborhood: 37078
Nearby schools
GreatSchools rating
- 4/10Waverly Jr High SchoolGrades: 4-8Distance: 10.9 mi
- 4/10Waverly Central High SchoolGrades: 9-12Distance: 11.8 mi
- 9/10Waverly Elementary SchoolGrades: PK-3Distance: 10.9 mi
Schools provided by the listing agent
- Elementary: Waverly Elementary
- Middle: Waverly Jr High School
- High: Waverly Central High School
Source: RealTracs MLS as distributed by MLS GRID. This data may not be complete. We recommend contacting the local school district to confirm school assignments for this home.
Get pre-qualified for a loan
At Zillow Home Loans, we can pre-qualify you in as little as 5 minutes with no impact to your credit score.An equal housing lender. NMLS #10287.
