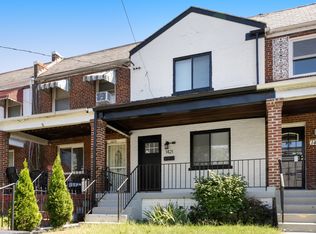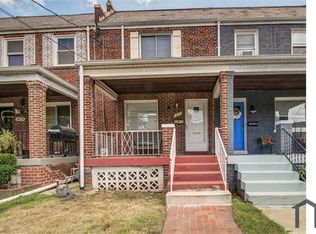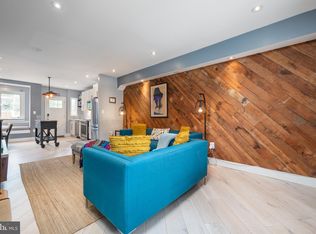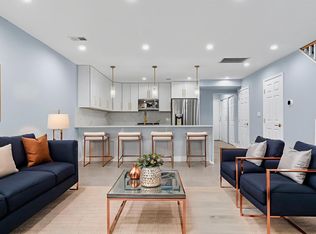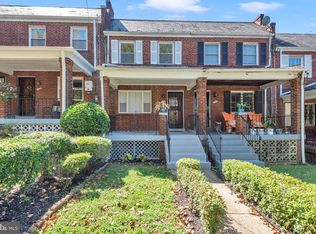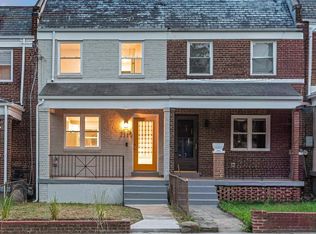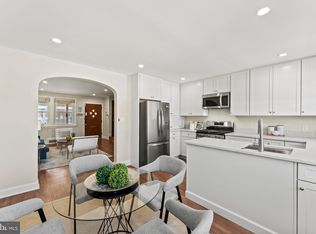Special Financing is Available, don't miss out! Opportunity meets Charm in Brentwood! This home is a spacious 4-bedroom, 2-bathroom rowhome nestled on a quiet street in the desirable Brentwood/Woodridge neighborhoods. With three bedrooms and one full bath on the upper level, and a fully updated lower level featuring a fourth bedroom and second full bath, this home offers flexibility for modern living. The lower level is ideal for a short-term rental, guest suite, or private home office. Upstairs, you'll find generously sized rooms brimming with character and natural light, just waiting for a few personalized touches to truly make the space shine. Let's make this your new home. A rare find in DC, the property includes a driveway that can accommodate up to 2 vehicles. There is also space for outdoor entertaining, perfect to enjoy from early Spring through the end of the Fall season. Suitable for both a homeowner ready to add a personal touch, or an investor looking for great short and long term value, 1419 Downing Street NE offers the perfect canvas to create something special.
Under contract
$525,000
1419 Downing St NE, Washington, DC 20018
4beds
1,739sqft
Est.:
Townhouse
Built in 1941
1,600 Square Feet Lot
$518,700 Zestimate®
$302/sqft
$-- HOA
What's special
Quiet streetFully updated lower levelGenerously sized roomsCharacter and natural lightSpace for outdoor entertaining
- 231 days |
- 23 |
- 0 |
Likely to sell faster than
Zillow last checked: 8 hours ago
Listing updated: December 12, 2025 at 03:44am
Listed by:
Hillary Nash 202-907-7301,
RLAH @properties,
Co-Listing Agent: Stephanie D Cooper 202-207-7827,
RLAH @properties
Source: Bright MLS,MLS#: DCDC2198282
Facts & features
Interior
Bedrooms & bathrooms
- Bedrooms: 4
- Bathrooms: 2
- Full bathrooms: 2
Rooms
- Room types: Living Room, Dining Room, Bedroom 2, Bedroom 3, Kitchen, Den, Bedroom 1, Recreation Room, Bonus Room
Bedroom 1
- Level: Upper
- Area: 176 Square Feet
- Dimensions: 16 x 11
Bedroom 2
- Level: Upper
- Area: 104 Square Feet
- Dimensions: 13 x 8
Bedroom 3
- Level: Upper
- Area: 63 Square Feet
- Dimensions: 9 x 7
Bonus room
- Level: Main
- Area: 150 Square Feet
- Dimensions: 15 x 10
Den
- Level: Lower
- Area: 72 Square Feet
- Dimensions: 6 x 12
Dining room
- Level: Main
- Area: 104 Square Feet
- Dimensions: 13 x 8
Kitchen
- Level: Main
- Area: 65 Square Feet
- Dimensions: 13 x 5
Living room
- Level: Main
- Area: 374 Square Feet
- Dimensions: 22 x 17
Recreation room
- Level: Lower
- Area: 195 Square Feet
- Dimensions: 15 x 13
Heating
- Forced Air, Natural Gas
Cooling
- Central Air, Electric
Appliances
- Included: Dishwasher, Disposal, Exhaust Fan, Ice Maker, Oven/Range - Gas, Washer, Gas Water Heater
Features
- Formal/Separate Dining Room, Floor Plan - Traditional, Ceiling Fan(s), 2nd Kitchen, Family Room Off Kitchen, Kitchen - Galley, Dry Wall
- Flooring: Hardwood, Marble
- Windows: Wood Frames
- Basement: Connecting Stairway,Finished
- Has fireplace: No
Interior area
- Total structure area: 1,776
- Total interior livable area: 1,739 sqft
- Finished area above ground: 1,136
- Finished area below ground: 603
Property
Parking
- Total spaces: 2
- Parking features: Concrete, Off Street
- Has uncovered spaces: Yes
Accessibility
- Accessibility features: None
Features
- Levels: Three
- Stories: 3
- Exterior features: Storage
- Pool features: None
Lot
- Size: 1,600 Square Feet
- Features: Unknown Soil Type
Details
- Additional structures: Above Grade, Below Grade
- Parcel number: 4118//0010
- Zoning: RESIDENTIAL
- Special conditions: Standard
Construction
Type & style
- Home type: Townhouse
- Architectural style: Traditional,Colonial
- Property subtype: Townhouse
Materials
- Brick
- Foundation: Permanent
- Roof: Shingle,Wood
Condition
- New construction: No
- Year built: 1941
Utilities & green energy
- Sewer: Public Sewer
- Water: Public
- Utilities for property: Natural Gas Available, Electricity Available, Water Available, Sewer Available
Community & HOA
Community
- Security: Electric Alarm
- Subdivision: Brentwood
HOA
- Has HOA: No
Location
- Region: Washington
Financial & listing details
- Price per square foot: $302/sqft
- Tax assessed value: $506,770
- Annual tax amount: $3,514
- Date on market: 4/30/2025
- Listing agreement: Exclusive Right To Sell
- Listing terms: FHA,Conventional,VA Loan
- Ownership: Fee Simple
Estimated market value
$518,700
$493,000 - $545,000
$3,515/mo
Price history
Price history
| Date | Event | Price |
|---|---|---|
| 6/25/2025 | Contingent | $525,000$302/sqft |
Source: | ||
| 4/30/2025 | Listed for sale | $525,000+1.9%$302/sqft |
Source: | ||
| 2/28/2022 | Sold | $515,000-2.8%$296/sqft |
Source: | ||
| 2/7/2022 | Pending sale | $530,000$305/sqft |
Source: | ||
| 10/15/2021 | Listed for sale | $530,000+130.4%$305/sqft |
Source: | ||
Public tax history
Public tax history
| Year | Property taxes | Tax assessment |
|---|---|---|
| 2025 | $3,544 +0.9% | $506,770 +1.3% |
| 2024 | $3,514 +3.9% | $500,430 +3.9% |
| 2023 | $3,381 +188% | $481,820 +10.4% |
Find assessor info on the county website
BuyAbility℠ payment
Est. payment
$2,987/mo
Principal & interest
$2527
Property taxes
$276
Home insurance
$184
Climate risks
Neighborhood: Brentwood
Nearby schools
GreatSchools rating
- 6/10Langdon Elementary SchoolGrades: PK-5Distance: 0.4 mi
- 3/10McKinley Middle SchoolGrades: 6-8Distance: 1.3 mi
- 3/10Dunbar High SchoolGrades: 9-12Distance: 1.8 mi
Schools provided by the listing agent
- High: Dunbar Senior
- District: District Of Columbia Public Schools
Source: Bright MLS. This data may not be complete. We recommend contacting the local school district to confirm school assignments for this home.
- Loading
