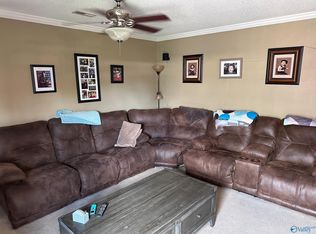Sold for $142,500
$142,500
1419 Danville Rd SW, Decatur, AL 35601
2beds
978sqft
Single Family Residence
Built in ----
0.46 Acres Lot
$149,700 Zestimate®
$146/sqft
$1,167 Estimated rent
Home value
$149,700
$139,000 - $160,000
$1,167/mo
Zestimate® history
Loading...
Owner options
Explore your selling options
What's special
The City of Decatur - the next growing and developing area in North AL! If you are looking to downsize, or considering a short-term/long-term rental property, this turn-key property may become a top consideration. This asset comes equipped as a 2/1 with all NEW: Windows, Exterior siding, Windows, Int/Ext paint, Rear deck, Fixtures, Bamboo Flooring, Appliances, Water Heater, and an overhauled Bathroom and Kitchen (2021 Roof and updated PVC). Let’s talk location- less than 3-mins from Decatur’s downtown, Beltline, and the Hudson Mem Bridge. Detached storage is sold “as-is/where-is”. What are your thoughts?
Zillow last checked: 8 hours ago
Listing updated: May 29, 2023 at 06:16am
Listed by:
Laventrace Battle 205-447-6131,
Chanda Davis Real Estate
Bought with:
Mike Mosley, 117660
Mid City Real Estate - Madison
Source: ValleyMLS,MLS#: 1833447
Facts & features
Interior
Bedrooms & bathrooms
- Bedrooms: 2
- Bathrooms: 1
- Full bathrooms: 1
Primary bedroom
- Features: Wood Floor
- Level: First
- Area: 144
- Dimensions: 12 x 12
Bedroom 2
- Features: Wood Floor
- Level: First
- Area: 110
- Dimensions: 11 x 10
Kitchen
- Features: Wood Floor
- Level: First
- Area: 195
- Dimensions: 13 x 15
Living room
- Features: Wood Floor
- Level: First
- Area: 204
- Dimensions: 12 x 17
Heating
- Central 2
Cooling
- Electric
Features
- Basement: Crawl Space
- Has fireplace: No
- Fireplace features: None
Interior area
- Total interior livable area: 978 sqft
Property
Features
- Levels: One
- Stories: 1
Lot
- Size: 0.46 Acres
- Dimensions: 91 x 221
Details
- Parcel number: 0207251004001.000
Construction
Type & style
- Home type: SingleFamily
- Architectural style: Ranch
- Property subtype: Single Family Residence
Condition
- New construction: No
Utilities & green energy
- Sewer: Public Sewer
- Water: Public
Community & neighborhood
Location
- Region: Decatur
- Subdivision: Garth Heights
Other
Other facts
- Listing agreement: Agency
Price history
| Date | Event | Price |
|---|---|---|
| 5/26/2023 | Sold | $142,500-5%$146/sqft |
Source: | ||
| 5/9/2023 | Contingent | $150,000$153/sqft |
Source: | ||
| 5/5/2023 | Listed for sale | $150,000+170.3%$153/sqft |
Source: | ||
| 4/12/2022 | Sold | $55,500-7.5%$57/sqft |
Source: | ||
| 4/11/2022 | Pending sale | $60,000$61/sqft |
Source: | ||
Public tax history
| Year | Property taxes | Tax assessment |
|---|---|---|
| 2024 | $338 -29.1% | $8,520 -19.2% |
| 2023 | $477 +185.7% | $10,540 +122.4% |
| 2022 | $167 +17.9% | $4,740 +13.4% |
Find assessor info on the county website
Neighborhood: 35601
Nearby schools
GreatSchools rating
- 3/10Woodmeade Elementary SchoolGrades: PK-5Distance: 0.7 mi
- 6/10Cedar Ridge Middle SchoolGrades: 6-8Distance: 2 mi
- 7/10Austin High SchoolGrades: 10-12Distance: 3.1 mi
Schools provided by the listing agent
- Elementary: Woodmeade
- Middle: Austin Middle
- High: Austin
Source: ValleyMLS. This data may not be complete. We recommend contacting the local school district to confirm school assignments for this home.
Get pre-qualified for a loan
At Zillow Home Loans, we can pre-qualify you in as little as 5 minutes with no impact to your credit score.An equal housing lender. NMLS #10287.
Sell with ease on Zillow
Get a Zillow Showcase℠ listing at no additional cost and you could sell for —faster.
$149,700
2% more+$2,994
With Zillow Showcase(estimated)$152,694
