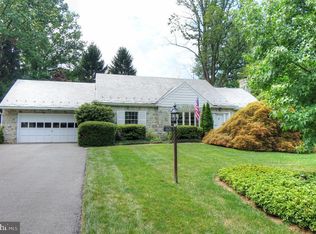Sold for $550,000 on 08/27/25
$550,000
1419 Clayton Rd, Lancaster, PA 17603
4beds
2,043sqft
Single Family Residence
Built in 1946
0.47 Acres Lot
$564,900 Zestimate®
$269/sqft
$2,562 Estimated rent
Home value
$564,900
$537,000 - $593,000
$2,562/mo
Zestimate® history
Loading...
Owner options
Explore your selling options
What's special
One of School Lane Hills' lovely mid-century stone ranch homes built in 1946 is now available for sale. This home has been loved and cared for by the same family since 1975. The home is nestled between Clayton Road and the woods of Franklin and Marshall College and is a part of the Manheim Township School District. This property has a large .47 acre lot which would be perfect for numerous outdoor activities and gardening. The original hardwood floors are very nicely preserved. The first floor has a primary suite with shower bathroom. There is a 2nd full bath and 2 more bedrooms on the first floor. The second floor features a 3rd bedroom and full bathroom as well as a small office. The second floor also has a very large space that has never been finished and is perfect for a large bedroom and bath if desired. This home holds ample storage space and the large basement has a laundry area as well as workshop and large span of unfinished space. This home is very functional and could be turn key however it has enormous possibilities for an even larger, updated home. Come and see the possibilities. **Offer Deadline has been set for Monday 8/18 at 5:00pm**
Zillow last checked: 8 hours ago
Listing updated: September 02, 2025 at 04:13am
Listed by:
Brian Altimare 717-330-4695,
Puffer Morris Real Estate, Inc.,
Co-Listing Agent: Mary M Tribble 717-330-7205,
Puffer Morris Real Estate, Inc.
Bought with:
Don Helsel, RS282901
Berkshire Hathaway HomeServices Homesale Realty
Source: Bright MLS,MLS#: PALA2074288
Facts & features
Interior
Bedrooms & bathrooms
- Bedrooms: 4
- Bathrooms: 3
- Full bathrooms: 3
- Main level bathrooms: 2
- Main level bedrooms: 3
Basement
- Area: 1362
Heating
- Forced Air, Natural Gas
Cooling
- Central Air, Electric
Appliances
- Included: Dishwasher, Disposal, Dryer, Energy Efficient Appliances, Washer, Gas Water Heater
- Laundry: In Basement
Features
- Bathroom - Stall Shower, Bathroom - Tub Shower, Bathroom - Walk-In Shower, Cedar Closet(s), Ceiling Fan(s), Combination Dining/Living, Dining Area, Entry Level Bedroom, Open Floorplan
- Flooring: Hardwood, Ceramic Tile, Luxury Vinyl, Wood
- Windows: Bay/Bow, Casement, Double Hung, Double Pane Windows, Screens, Vinyl Clad, Wood Frames
- Basement: Full,Unfinished
- Number of fireplaces: 1
- Fireplace features: Wood Burning
Interior area
- Total structure area: 3,405
- Total interior livable area: 2,043 sqft
- Finished area above ground: 2,043
- Finished area below ground: 0
Property
Parking
- Total spaces: 4
- Parking features: Garage Door Opener, Driveway, Attached, Off Street
- Attached garage spaces: 2
- Uncovered spaces: 2
Accessibility
- Accessibility features: None
Features
- Levels: Two
- Stories: 2
- Patio & porch: Patio, Porch, Screened
- Pool features: None
- Has view: Yes
- View description: Trees/Woods
Lot
- Size: 0.47 Acres
- Features: Suburban
Details
- Additional structures: Above Grade, Below Grade
- Parcel number: 3906423500000
- Zoning: RESIDENTIAL
- Special conditions: Standard
Construction
Type & style
- Home type: SingleFamily
- Architectural style: Raised Ranch/Rambler
- Property subtype: Single Family Residence
Materials
- Frame, Metal Siding
- Foundation: Concrete Perimeter, Block
- Roof: Slate
Condition
- Good
- New construction: No
- Year built: 1946
Utilities & green energy
- Sewer: Public Sewer
- Water: Public
- Utilities for property: Natural Gas Available, Electricity Available, Cable Available
Community & neighborhood
Location
- Region: Lancaster
- Subdivision: School Lane Hills
- Municipality: MANHEIM TWP
Other
Other facts
- Listing agreement: Exclusive Right To Sell
- Listing terms: Cash,Conventional
- Ownership: Fee Simple
Price history
| Date | Event | Price |
|---|---|---|
| 8/27/2025 | Sold | $550,000+4.8%$269/sqft |
Source: | ||
| 8/19/2025 | Pending sale | $525,000$257/sqft |
Source: | ||
| 8/15/2025 | Listed for sale | $525,000$257/sqft |
Source: | ||
Public tax history
| Year | Property taxes | Tax assessment |
|---|---|---|
| 2025 | $6,368 +2.5% | $287,000 |
| 2024 | $6,210 +2.7% | $287,000 |
| 2023 | $6,048 +1.7% | $287,000 |
Find assessor info on the county website
Neighborhood: 17603
Nearby schools
GreatSchools rating
- 6/10Brecht SchoolGrades: K-4Distance: 1.5 mi
- 6/10Manheim Twp Middle SchoolGrades: 7-8Distance: 4 mi
- 9/10Manheim Twp High SchoolGrades: 9-12Distance: 3.9 mi
Schools provided by the listing agent
- District: Manheim Township
Source: Bright MLS. This data may not be complete. We recommend contacting the local school district to confirm school assignments for this home.

Get pre-qualified for a loan
At Zillow Home Loans, we can pre-qualify you in as little as 5 minutes with no impact to your credit score.An equal housing lender. NMLS #10287.
Sell for more on Zillow
Get a free Zillow Showcase℠ listing and you could sell for .
$564,900
2% more+ $11,298
With Zillow Showcase(estimated)
$576,198