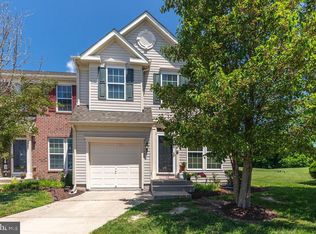Sold for $320,000 on 10/11/24
$320,000
1419 Cat Tail Ct, Salisbury, MD 21804
3beds
2,592sqft
Townhouse
Built in 2009
4,433 Square Feet Lot
$337,900 Zestimate®
$123/sqft
$2,445 Estimated rent
Home value
$337,900
$287,000 - $395,000
$2,445/mo
Zestimate® history
Loading...
Owner options
Explore your selling options
What's special
Welcome to your dream townhouse! This stunning end-unit, three-story home boasts a perfectly designed layout with comfort and style in mind. The second floor, which serves as the main entrance, features an inviting living room that flows seamlessly into a modern kitchen with stainless steel appliances and granite countertops. Enjoy meals in the dedicated dining area or breakfast nook, and step out onto the spacious deck, ideal for entertaining guests or relaxing with a morning coffee. Venture downstairs to discover a fully finished basement offering versatile space to suit your needs. With luxurious LVP flooring and a cozy gas fireplace, this level includes a large living space, a full bathroom and a bonus/flex room. Whether you envision it as an office, playroom, or gym, this flexible space is perfect for accommodating guests or expanding your living area. On the third floor, the primary suite features vaulted ceilings, & an en-suite bathroom featuring a dual sink vanity, stand-up shower, and tub, plus a walk-in closet. Two additional bedrooms and a shared full bath complete this level, providing ample room for family or guests. An attached one-car garage adds convenience and additional storage space. This cherished home has been lovingly maintained for 16 years and offers a rare opportunity for expansive living in a sought-after end-unit. Don’t miss your chance to experience this exceptional property—schedule a visit today before it's gone!
Zillow last checked: 9 hours ago
Listing updated: October 15, 2024 at 03:30am
Listed by:
Donna Harrington 443-783-3521,
Coldwell Banker Realty,
Listing Team: The Harrington Group, Co-Listing Team: The Harrington Group,Co-Listing Agent: Amanda Ellen Tingle 443-944-6042,
Coldwell Banker Realty
Bought with:
Ron Windsor, 672109
Revol Real Estate, LLC
Source: Bright MLS,MLS#: MDWC2014340
Facts & features
Interior
Bedrooms & bathrooms
- Bedrooms: 3
- Bathrooms: 4
- Full bathrooms: 3
- 1/2 bathrooms: 1
- Main level bathrooms: 1
Basement
- Area: 854
Heating
- Central, Natural Gas
Cooling
- Central Air, Electric
Appliances
- Included: Electric Water Heater
Features
- Basement: Finished
- Number of fireplaces: 1
Interior area
- Total structure area: 2,592
- Total interior livable area: 2,592 sqft
- Finished area above ground: 1,738
- Finished area below ground: 854
Property
Parking
- Total spaces: 1
- Parking features: Garage Faces Front, Attached
- Attached garage spaces: 1
Accessibility
- Accessibility features: 2+ Access Exits
Features
- Levels: Three
- Stories: 3
- Pool features: None
Lot
- Size: 4,433 sqft
Details
- Additional structures: Above Grade, Below Grade
- Parcel number: 2305125944
- Zoning: PRD
- Special conditions: Standard
Construction
Type & style
- Home type: Townhouse
- Architectural style: Other
- Property subtype: Townhouse
Materials
- Stick Built, Vinyl Siding
- Foundation: Concrete Perimeter
Condition
- New construction: No
- Year built: 2009
Utilities & green energy
- Sewer: Public Sewer
- Water: Public
Community & neighborhood
Location
- Region: Salisbury
- Subdivision: None Available
- Municipality: Salisbury
HOA & financial
HOA
- Has HOA: Yes
- HOA fee: $90 monthly
- Association name: VILLAGES OF AYDELOTTE
Other
Other facts
- Listing agreement: Exclusive Right To Sell
- Listing terms: Cash,Conventional,FHA,VA Loan
- Ownership: Fee Simple
Price history
| Date | Event | Price |
|---|---|---|
| 10/11/2024 | Sold | $320,000+1.6%$123/sqft |
Source: | ||
| 8/25/2024 | Contingent | $314,900$121/sqft |
Source: | ||
| 8/1/2024 | Listed for sale | $314,900+31.4%$121/sqft |
Source: | ||
| 12/5/2008 | Sold | $239,604$92/sqft |
Source: Public Record | ||
Public tax history
| Year | Property taxes | Tax assessment |
|---|---|---|
| 2025 | -- | $240,633 +10% |
| 2024 | $4,357 +5.3% | $218,700 +7.3% |
| 2023 | $4,137 +9.5% | $203,733 -6.8% |
Find assessor info on the county website
Neighborhood: 21804
Nearby schools
GreatSchools rating
- 3/10East Salisbury Elementary SchoolGrades: 3-5Distance: 0.9 mi
- 3/10Wicomico Middle SchoolGrades: 6-8Distance: 1.9 mi
- 2/10Wicomico High SchoolGrades: 9-12Distance: 1.6 mi
Schools provided by the listing agent
- District: Wicomico County Public Schools
Source: Bright MLS. This data may not be complete. We recommend contacting the local school district to confirm school assignments for this home.

Get pre-qualified for a loan
At Zillow Home Loans, we can pre-qualify you in as little as 5 minutes with no impact to your credit score.An equal housing lender. NMLS #10287.
Sell for more on Zillow
Get a free Zillow Showcase℠ listing and you could sell for .
$337,900
2% more+ $6,758
With Zillow Showcase(estimated)
$344,658