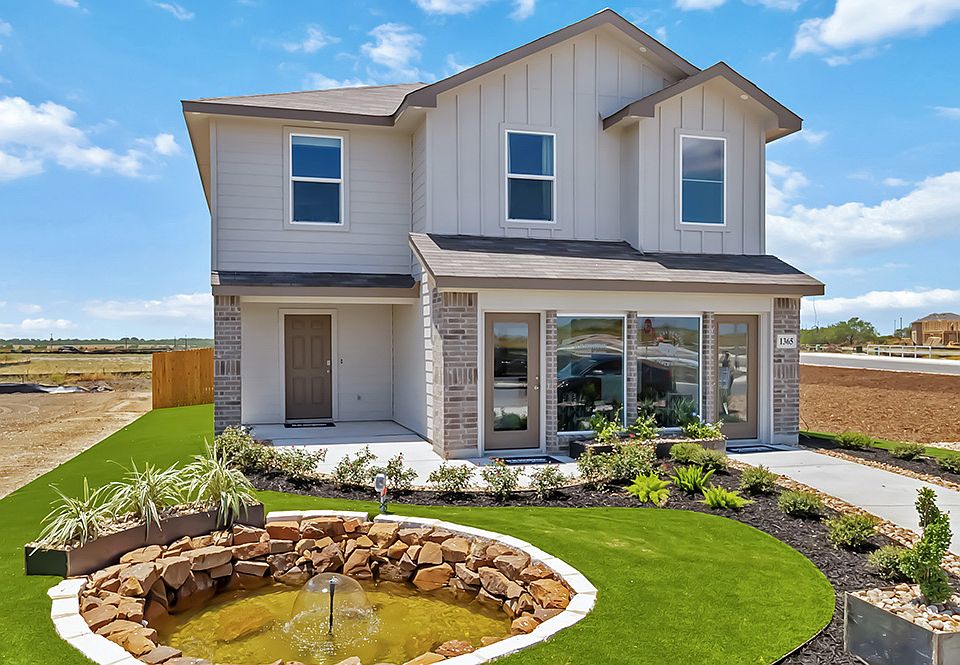Welcome to The Davis, a two-story home located at Sereno Springs in Converse, TX. This floor plan offers 2 classic exteriors and 2-car garage. Inside this 3 bedroom, 2.5 bathroom home, you'll find 1489 square feet of living space. The entry opens to a gourmet kitchen before flowing into the dining and family room with an open floorplan concept. The kitchen includes quartz counter tops, quality cabinetry, stainless steel appliances, large breakfast island, and pantry. Head up the stairs to find the main bedroom suite, all secondary bedrooms, the laundry room, and a full bath. The Davis layout is perfect if you love entertaining downstairs and relaxing upstairs. The private main bedroom features an attractive ensuite with quality cabinetry. A spacious tiled walk-in shower and large walk-in closet provide all the space and convenience you need. Additional features of The Davis floor plan include sheet vinyl flooring in entry, living room, and all wet areas, quartz counter tops in all bathrooms and HOME IS CONNECTED base package. Using one central hub that talks to all the devices in your home, you can control the lights, thermostat and locks, all from your cellular device.
New construction
$278,500
1419 Capitol Reef, Converse, TX 78109
3beds
1,470sqft
Single Family Residence
Built in 2025
4,791.6 Square Feet Lot
$-- Zestimate®
$189/sqft
$35/mo HOA
What's special
Open floorplan conceptStainless steel appliancesQuartz counter topsLarge walk-in closetGourmet kitchenMain bedroom suiteQuality cabinetry
Call: (830) 406-4477
- 4 days |
- 2 |
- 0 |
Zillow last checked: 7 hours ago
Listing updated: October 02, 2025 at 12:26pm
Listed by:
R.J. Reyes TREC #550413 (210) 842-5458,
Keller Williams Heritage
Source: LERA MLS,MLS#: 1912254
Travel times
Schedule tour
Select your preferred tour type — either in-person or real-time video tour — then discuss available options with the builder representative you're connected with.
Facts & features
Interior
Bedrooms & bathrooms
- Bedrooms: 3
- Bathrooms: 3
- Full bathrooms: 2
- 1/2 bathrooms: 1
Primary bedroom
- Features: Walk-In Closet(s), Full Bath
- Level: Upper
- Area: 224
- Dimensions: 16 x 14
Bedroom 2
- Area: 100
- Dimensions: 10 x 10
Bedroom 3
- Area: 110
- Dimensions: 10 x 11
Primary bathroom
- Features: Shower Only, Single Vanity
- Area: 64
- Dimensions: 8 x 8
Dining room
- Area: 112
- Dimensions: 14 x 8
Family room
- Area: 168
- Dimensions: 14 x 12
Kitchen
- Area: 182
- Dimensions: 14 x 13
Heating
- Central, Natural Gas
Cooling
- 13-15 SEER AX, Central Air
Appliances
- Included: Range, Gas Cooktop, Disposal, Dishwasher, Plumbed For Ice Maker, Vented Exhaust Fan, Gas Water Heater
- Laundry: Upper Level, Laundry Room, Washer Hookup, Dryer Connection
Features
- One Living Area, Liv/Din Combo, Kitchen Island, Breakfast Bar, All Bedrooms Upstairs, Open Floorplan, Walk-In Closet(s), Programmable Thermostat
- Flooring: Carpet, Vinyl
- Windows: Double Pane Windows, Low Emissivity Windows, Window Coverings
- Has basement: No
- Attic: Pull Down Stairs
- Has fireplace: No
- Fireplace features: Not Applicable
Interior area
- Total interior livable area: 1,470 sqft
Video & virtual tour
Property
Parking
- Total spaces: 2
- Parking features: Two Car Garage
- Garage spaces: 2
Features
- Levels: Two
- Stories: 2
- Patio & porch: Covered
- Exterior features: Sprinkler System
- Pool features: None
- Fencing: Privacy
Lot
- Size: 4,791.6 Square Feet
- Dimensions: 40x120
- Features: Curbs, Streetlights
Construction
Type & style
- Home type: SingleFamily
- Property subtype: Single Family Residence
Materials
- Brick, Siding, Fiber Cement, Radiant Barrier
- Foundation: Slab
- Roof: Composition
Condition
- New Construction
- New construction: Yes
- Year built: 2025
Details
- Builder name: D.R. Horton
Utilities & green energy
- Electric: CPS
- Gas: CPS
- Sewer: SARA, Sewer System
- Water: SAWS, Water System
Community & HOA
Community
- Features: None
- Security: Smoke Detector(s)
- Subdivision: Sereno Springs
HOA
- Has HOA: Yes
- HOA fee: $105 quarterly
- HOA name: INFRAMARK COMMUNITY MANAGEMENT
Location
- Region: Converse
Financial & listing details
- Price per square foot: $189/sqft
- Annual tax amount: $1
- Price range: $278.5K - $278.5K
- Date on market: 10/2/2025
- Cumulative days on market: 6 days
- Listing terms: Conventional,FHA,VA Loan,TX Vet,Cash
- Road surface type: Paved
About the community
Welcome to Sereno Springs, a brand-new community located just northeast of San Antonio in the flourishing city of Converse. Designed with families and convenience in mind, Sereno Springs offers a variety of thoughtfully crafted floor plans ranging from cozy three-bedroom layouts to spacious five-bedroom homes.
Here you will find homes with classic front exteriors and modern interior features. Quality shaker style cabinetry, stainless steel appliances and quartz countertops make up your chef's kitchen which blends seamlessly into spacious open-concept living areas. Homes in this neighborhood come equipped with smart home technology, allowing you to easily control your home right from your phone. Peace of mind is easy to come by with our smart home system, Home is Connected.
Located right off 1604, Sereno Springs is an ideal place to live for Austin, San Marcos and Seguin commuters. Residents will enjoy easy access to Randolph Air Force Base, Fort Sam Houston, shopping, dining, and everyday essentials at Brooks City Base, while being part of the highly regarded East Central Independent School District. Sereno Springs combines the charm of suburban living with the convenience of nearby city amenities - making it an ideal place to put down roots.
Whether you're a first-time homebuyer, growing family, or ready to settle down in your forever home, we invite you to tour Sereno Springs today!
* List price has been reduced on select homes using all available discounts. Upon buyer's request, seller agrees to adjust discount allocation towards closings costs, prepaids and/or the addition of available options which would result in increased sales price. Prices are subject to change.
Source: DR Horton

