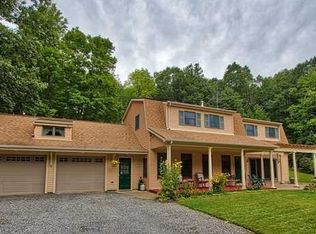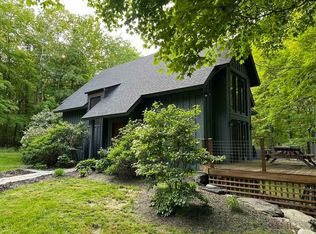This is the perfect weekend getaway home with privacy, gorgeous views, salt-water pool and a great location! Sited on a knoll with nice eastward hill views,gazebo, and surrounding woodlands. Barn style post and beam construction with a traditional exterior gives way to a hip and modern interior with an open floor plan. Two story sunroom, LR with woodstove, sunny DR, nice kitchen, hardwood flooring, huge poolside mahogany deck for entertaining. Great location halfway between Rhinebeck and Millbrook just off the Taconic Parkway for easy access.
This property is off market, which means it's not currently listed for sale or rent on Zillow. This may be different from what's available on other websites or public sources.

