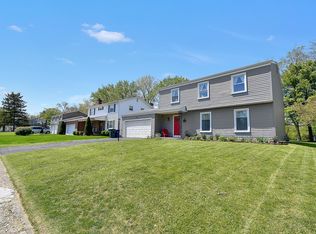Great home with private wooded backyard and sun room built to enjoy Big Run Park! This 241 acre wooded park offers a nature preserve, hiking, a playground & various trails! This well constructed home has 4 large bedrooms and 3 full baths, a full basement and beautiful sun room. Lots of living space with an extra large living room plus a family room with a brick fireplace and raised hearth. Brand new garage door brand with new motor complete with app to use for Amazon deliveries! Washer and Dryer and all kitchen appliance to remain with the home. Original hardwood floors on the entire upstairs. Owners suite has a private bathroom! Ready for new owners!
This property is off market, which means it's not currently listed for sale or rent on Zillow. This may be different from what's available on other websites or public sources.
