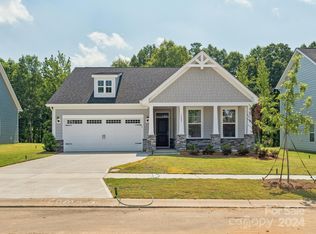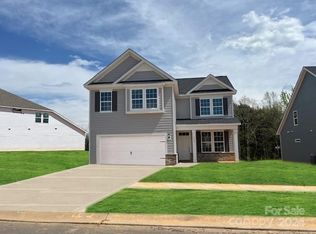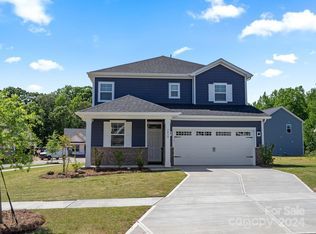Closed
$424,990
1419 Black Walnut St #42, Monroe, NC 28112
4beds
2,408sqft
Single Family Residence
Built in 2024
0.19 Acres Lot
$423,700 Zestimate®
$176/sqft
$2,348 Estimated rent
Home value
$423,700
$390,000 - $458,000
$2,348/mo
Zestimate® history
Loading...
Owner options
Explore your selling options
What's special
The Jordan on homesite 42 is overflowing with upgrades on an exterior homesite. Enjoy the outdoors from your rear covered porch. Inside you will immediately notice the coffered ceiling in the dining area. The open kitchen has white cabinets, quartz countertop, and an upgraded ceramic tile backsplash. With a kitchen island and an area for additional seating, the Jordan's kitchen can be the heart of your home. With the primary bedroom on the main floor, this home is full of conveniences. Upstairs you will find three bedrooms all with vaulted ceilings and big closets. With an open loft overlooking the two-story family room, the spaciousness abounds! Call to schedule your appointment today to see this beautiful home.
Zillow last checked: 8 hours ago
Listing updated: August 27, 2024 at 04:54am
Listing Provided by:
Batey McGraw 910-486-4864,
Dream Finders Realty, LLC.
Bought with:
Kelli Holt
Real Broker, LLC
Source: Canopy MLS as distributed by MLS GRID,MLS#: 4127167
Facts & features
Interior
Bedrooms & bathrooms
- Bedrooms: 4
- Bathrooms: 3
- Full bathrooms: 2
- 1/2 bathrooms: 1
- Main level bedrooms: 1
Primary bedroom
- Level: Main
Bedroom s
- Level: Upper
Bathroom full
- Level: Main
Bathroom half
- Level: Main
Bathroom full
- Level: Upper
Dining room
- Level: Main
Family room
- Level: Main
Kitchen
- Level: Main
Laundry
- Level: Main
Loft
- Level: Upper
Heating
- Central, ENERGY STAR Qualified Equipment, Natural Gas
Cooling
- Central Air, ENERGY STAR Qualified Equipment
Appliances
- Included: Dishwasher, Disposal, Gas Oven, Gas Range, Microwave, Plumbed For Ice Maker, Self Cleaning Oven
- Laundry: Laundry Room, Main Level
Features
- Breakfast Bar, Open Floorplan, Pantry, Vaulted Ceiling(s)(s), Walk-In Closet(s)
- Flooring: Carpet, Laminate, Tile, Vinyl
- Windows: Insulated Windows
- Has basement: No
- Attic: Pull Down Stairs
Interior area
- Total structure area: 2,408
- Total interior livable area: 2,408 sqft
- Finished area above ground: 2,408
- Finished area below ground: 0
Property
Parking
- Total spaces: 2
- Parking features: Driveway, Attached Garage, Garage Door Opener, Garage on Main Level
- Attached garage spaces: 2
- Has uncovered spaces: Yes
Features
- Levels: Two
- Stories: 2
- Patio & porch: Covered, Front Porch, Rear Porch
Lot
- Size: 0.19 Acres
Details
- Parcel number: 09197117
- Zoning: RES
- Special conditions: Standard
Construction
Type & style
- Home type: SingleFamily
- Property subtype: Single Family Residence
Materials
- Brick Partial, Hardboard Siding
- Foundation: Slab
- Roof: Shingle
Condition
- New construction: Yes
- Year built: 2024
Details
- Builder model: Jordan
- Builder name: Dream Finders Homes
Utilities & green energy
- Sewer: Public Sewer
- Water: City
Community & neighborhood
Location
- Region: Monroe
- Subdivision: Medlin Forest
HOA & financial
HOA
- Has HOA: Yes
- HOA fee: $750 annually
- Association name: Kuester Management
Other
Other facts
- Listing terms: Cash,Conventional,FHA,VA Loan
- Road surface type: Concrete, Paved
Price history
| Date | Event | Price |
|---|---|---|
| 8/26/2024 | Sold | $424,990$176/sqft |
Source: | ||
| 7/31/2024 | Pending sale | $424,990$176/sqft |
Source: | ||
| 7/1/2024 | Price change | $424,990-2.5%$176/sqft |
Source: | ||
| 4/9/2024 | Listed for sale | $435,990$181/sqft |
Source: | ||
Public tax history
Tax history is unavailable.
Neighborhood: 28112
Nearby schools
GreatSchools rating
- 3/10East ElementaryGrades: PK-5Distance: 1.1 mi
- 1/10Monroe Middle SchoolGrades: 6-8Distance: 1.1 mi
- 2/10Monroe High SchoolGrades: 9-12Distance: 0.6 mi
Schools provided by the listing agent
- Elementary: East
- Middle: Monroe
- High: Monroe
Source: Canopy MLS as distributed by MLS GRID. This data may not be complete. We recommend contacting the local school district to confirm school assignments for this home.
Get a cash offer in 3 minutes
Find out how much your home could sell for in as little as 3 minutes with a no-obligation cash offer.
Estimated market value
$423,700
Get a cash offer in 3 minutes
Find out how much your home could sell for in as little as 3 minutes with a no-obligation cash offer.
Estimated market value
$423,700


