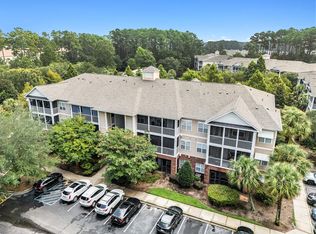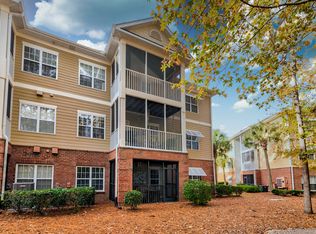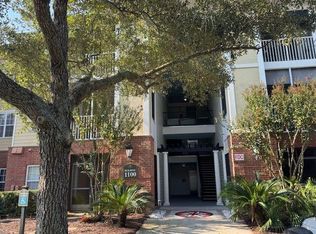Closed
$425,000
1419 Basildon Rd, Mount Pleasant, SC 29466
3beds
1,274sqft
Condominium
Built in 2006
-- sqft lot
$430,800 Zestimate®
$334/sqft
$2,536 Estimated rent
Home value
$430,800
$409,000 - $452,000
$2,536/mo
Zestimate® history
Loading...
Owner options
Explore your selling options
What's special
3-Bedroom 2-Bathroom extensively updated unit in much sought after gated community. TOP floor with ELEVATOR and WOODED view; very PRIVATE. And yes! It has a GARAGE! Stainless steel appliances, gorgeous wood floors and exceptional upkeep make this a wonderful property! There is an oversized screened porch with peaceful serene views. Roof 2023, HVAC 2020, Water Heater 2020, Appliances, kitchen sink, garbage disposal in 2020, Carpet 3 Bedrooms 2021, Marble Countertops Kitchen and Bathroom 2021, tiled backsplash kitchen 2021, Faucets, Sinks, Toilets Bathrooms 2021. ShelfGenie Closets in all bedrooms 2022. Regime Fee covers: Master Insurance policy, termite Bond and exterior quarterly pest control, trash collection, dryer vent and gutter cleanouts, other exterior maintenance: power washing, grounds maintenance, pool, clubhouse with pool table, a fitness center, DOG PARK, community garden, playground and car wash area. BOAT OR RV STORAGE is for an additional fee. Near shopping, restaurants, water access near by and beach is a 15 to 20 minute drive. This gem won't last long. Make your appointment today!
Zillow last checked: 8 hours ago
Listing updated: April 05, 2024 at 04:10pm
Listed by:
Charleston Metro Homes, LLC.
Bought with:
Keller Williams Charleston Islands
Source: CTMLS,MLS#: 24004892
Facts & features
Interior
Bedrooms & bathrooms
- Bedrooms: 3
- Bathrooms: 2
- Full bathrooms: 2
Heating
- Heat Pump
Cooling
- Central Air
Appliances
- Laundry: Electric Dryer Hookup, Washer Hookup, Laundry Room
Features
- Ceiling - Smooth, High Ceilings, Walk-In Closet(s), Ceiling Fan(s), Entrance Foyer
- Flooring: Carpet, Ceramic Tile, Wood
- Has fireplace: No
Interior area
- Total structure area: 1,274
- Total interior livable area: 1,274 sqft
Property
Parking
- Total spaces: 1
- Parking features: Garage, Detached
- Garage spaces: 1
Features
- Levels: One
- Stories: 1
- Patio & porch: Screened
Lot
- Features: Wooded
Details
- Parcel number: 5941600721
Construction
Type & style
- Home type: Condo
- Property subtype: Condominium
- Attached to another structure: Yes
Materials
- Brick Veneer, Cement Siding
- Foundation: Slab
- Roof: Architectural
Condition
- New construction: No
- Year built: 2006
Utilities & green energy
- Sewer: Public Sewer
- Water: Public
- Utilities for property: Dominion Energy, Mt. P. W/S Comm
Community & neighborhood
Community
- Community features: Clubhouse, Dog Park, Elevators, Fitness Center, Gated, Lawn Maint Incl, Park, Pool, RV / Boat Storage, Trash, Walk/Jog Trails
Location
- Region: Mount Pleasant
- Subdivision: Park West
Other
Other facts
- Listing terms: Cash,Conventional,FHA,VA Loan
Price history
| Date | Event | Price |
|---|---|---|
| 4/5/2024 | Sold | $425,000$334/sqft |
Source: | ||
| 3/6/2024 | Contingent | $425,000$334/sqft |
Source: | ||
| 3/2/2024 | Listed for sale | $425,000+77.1%$334/sqft |
Source: | ||
| 2/17/2017 | Sold | $240,000$188/sqft |
Source: | ||
| 1/17/2017 | Pending sale | $240,000$188/sqft |
Source: Carolina One Real Estate #17000461 Report a problem | ||
Public tax history
| Year | Property taxes | Tax assessment |
|---|---|---|
| 2024 | $1,067 +3.9% | $9,600 |
| 2023 | $1,027 +7.5% | $9,600 |
| 2022 | $956 -8.4% | $9,600 |
Find assessor info on the county website
Neighborhood: 29466
Nearby schools
GreatSchools rating
- 9/10Charles Pinckney Elementary SchoolGrades: 3-5Distance: 1.3 mi
- 9/10Thomas C. Cario Middle SchoolGrades: 6-8Distance: 1.1 mi
- 10/10Wando High SchoolGrades: 9-12Distance: 2.3 mi
Schools provided by the listing agent
- Elementary: Laurel Hill Primary
- Middle: Cario
- High: Wando
Source: CTMLS. This data may not be complete. We recommend contacting the local school district to confirm school assignments for this home.
Get a cash offer in 3 minutes
Find out how much your home could sell for in as little as 3 minutes with a no-obligation cash offer.
Estimated market value$430,800
Get a cash offer in 3 minutes
Find out how much your home could sell for in as little as 3 minutes with a no-obligation cash offer.
Estimated market value
$430,800


