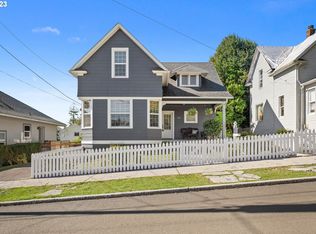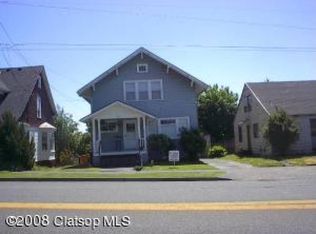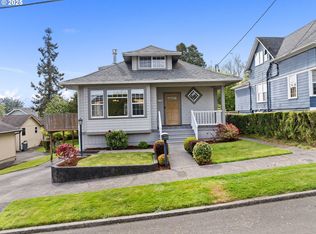Sold
$475,000
1419 9th St, Astoria, OR 97103
3beds
1,338sqft
Residential, Single Family Residence
Built in 1912
4,791.6 Square Feet Lot
$477,900 Zestimate®
$355/sqft
$2,184 Estimated rent
Home value
$477,900
$454,000 - $502,000
$2,184/mo
Zestimate® history
Loading...
Owner options
Explore your selling options
What's special
Step into this timeless beauty, well preserved and modernized for today's needs. With recent upgrades including a brand-new roof, kitchen, and top-of-the-line appliances, this home has all comfort with classic charm. Admire the original craftsmanship showcased in the intricate trim work and majestic pocket doors while reveling in the allure of original wood flooring upstairs and stunning hardwood on the main level.Transform the detached garage, currently a cozy second living room, back to its original use with its fully functional garage door, or reimagine it to suit your needs. Embrace outdoor living with a delightful garden space and charming front deck, perfect for basking in the sunshine. Dual entryway vestibules ensure mud and cold stay at bay during winter months, adding practicality to this enchanting abode.Experience the warmth and welcoming ambiance firsthand ? you'll feel right at home.
Zillow last checked: 8 hours ago
Listing updated: July 11, 2024 at 05:55am
Listed by:
Jamay Hadley 503-791-7889,
Windermere Community Realty
Bought with:
Todd Braden, 201234481
Soldera Properties, Inc
Source: RMLS (OR),MLS#: 24573214
Facts & features
Interior
Bedrooms & bathrooms
- Bedrooms: 3
- Bathrooms: 2
- Full bathrooms: 1
- Partial bathrooms: 1
- Main level bathrooms: 1
Primary bedroom
- Level: Upper
Heating
- Forced Air
Appliances
- Included: Dishwasher, Free-Standing Range, Free-Standing Refrigerator, Range Hood, Stainless Steel Appliance(s), Electric Water Heater
Features
- High Speed Internet
- Flooring: Laminate, Wood
- Windows: Vinyl Frames, Wood Frames
- Basement: Full,Storage Space,Unfinished
Interior area
- Total structure area: 1,338
- Total interior livable area: 1,338 sqft
Property
Parking
- Total spaces: 1
- Parking features: Driveway, On Street, Detached, Garage Partially Converted to Living Space
- Garage spaces: 1
- Has uncovered spaces: Yes
Features
- Stories: 2
- Patio & porch: Deck
- Exterior features: Yard
Lot
- Size: 4,791 sqft
- Features: Corner Lot, Level, SqFt 3000 to 4999
Details
- Parcel number: 25378
- Zoning: R2
Construction
Type & style
- Home type: SingleFamily
- Architectural style: Craftsman
- Property subtype: Residential, Single Family Residence
Materials
- Vinyl Siding
- Foundation: Concrete Perimeter, Slab
- Roof: Composition
Condition
- Approximately
- New construction: No
- Year built: 1912
Utilities & green energy
- Sewer: Public Sewer
- Water: Public
- Utilities for property: DSL
Community & neighborhood
Security
- Security features: None
Location
- Region: Astoria
Other
Other facts
- Listing terms: Cash,Conventional,FHA
- Road surface type: Paved
Price history
| Date | Event | Price |
|---|---|---|
| 7/11/2024 | Sold | $475,000$355/sqft |
Source: | ||
| 6/9/2024 | Pending sale | $475,000$355/sqft |
Source: | ||
| 5/31/2024 | Listing removed | $475,000-2.1%$355/sqft |
Source: CMLS #24-320 | ||
| 4/30/2024 | Listed for sale | $485,000+41.4%$362/sqft |
Source: CMLS #24-320 | ||
| 11/30/2020 | Sold | $343,000-0.6%$256/sqft |
Source: | ||
Public tax history
| Year | Property taxes | Tax assessment |
|---|---|---|
| 2024 | $2,809 +3.5% | $140,361 +3% |
| 2023 | $2,713 +5.8% | $136,273 +3% |
| 2022 | $2,564 +2.8% | $132,305 +3% |
Find assessor info on the county website
Neighborhood: 97103
Nearby schools
GreatSchools rating
- NAAstor Elementary SchoolGrades: K-2Distance: 1.6 mi
- 4/10Astoria Middle SchoolGrades: 6-8Distance: 0.2 mi
- 5/10Astoria Senior High SchoolGrades: 9-12Distance: 0.8 mi
Schools provided by the listing agent
- Elementary: Astoria
- Middle: Astoria
- High: Astoria
Source: RMLS (OR). This data may not be complete. We recommend contacting the local school district to confirm school assignments for this home.

Get pre-qualified for a loan
At Zillow Home Loans, we can pre-qualify you in as little as 5 minutes with no impact to your credit score.An equal housing lender. NMLS #10287.


