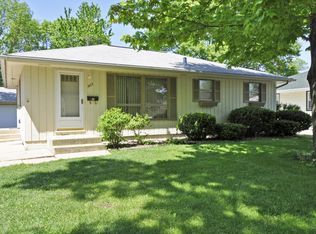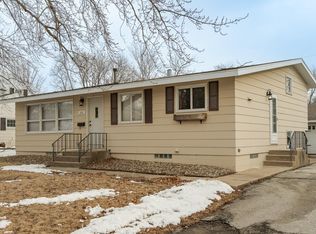Closed
$286,000
1419 9th Ave SE, Rochester, MN 55904
3beds
1,972sqft
Single Family Residence
Built in 1965
6,969.6 Square Feet Lot
$301,800 Zestimate®
$145/sqft
$2,010 Estimated rent
Home value
$301,800
$287,000 - $317,000
$2,010/mo
Zestimate® history
Loading...
Owner options
Explore your selling options
What's special
When the real estate photographer walks in and says, "WOW!", you know it's an impressive house! These homeowners not only transformed every room inside, they also created an amazing oasis in the backyard. You will love this home which offers 3 bedrooms plus den, workout room, storage galore, renovated kitchen, updated bathrooms, attached garage plus a spacious backyard. Truly impressive and move-in ready!
Zillow last checked: 8 hours ago
Listing updated: May 06, 2025 at 01:36am
Listed by:
Tiffany Carey 507-269-8678,
Re/Max Results,
Jason Carey 507-250-5361
Bought with:
Jeffrey Coleman
Real Broker, LLC.
Source: NorthstarMLS as distributed by MLS GRID,MLS#: 6413905
Facts & features
Interior
Bedrooms & bathrooms
- Bedrooms: 3
- Bathrooms: 2
- Full bathrooms: 1
- 1/2 bathrooms: 1
Bedroom 1
- Level: Main
- Area: 126 Square Feet
- Dimensions: 9x14
Bedroom 2
- Level: Main
- Area: 143 Square Feet
- Dimensions: 13x11
Bedroom 3
- Level: Upper
- Area: 180 Square Feet
- Dimensions: 12x15
Bathroom
- Level: Main
- Area: 50 Square Feet
- Dimensions: 5x10
Bathroom
- Level: Lower
- Area: 35 Square Feet
- Dimensions: 7x5
Den
- Level: Lower
- Area: 100 Square Feet
- Dimensions: 10x10
Dining room
- Level: Main
- Area: 80 Square Feet
- Dimensions: 10x8
Exercise room
- Level: Lower
- Area: 78 Square Feet
- Dimensions: 13x6
Family room
- Level: Lower
- Area: 260 Square Feet
- Dimensions: 20x13
Kitchen
- Level: Main
- Area: 100 Square Feet
- Dimensions: 10x10
Laundry
- Level: Lower
- Area: 170 Square Feet
- Dimensions: 17x10
Living room
- Level: Main
- Area: 195 Square Feet
- Dimensions: 15x13
Sitting room
- Level: Upper
- Area: 171 Square Feet
- Dimensions: 19x9
Utility room
- Level: Lower
- Area: 18 Square Feet
- Dimensions: 3x6
Heating
- Forced Air
Cooling
- Central Air
Features
- Basement: Block,Full,Partially Finished
- Number of fireplaces: 1
- Fireplace features: Electric, Living Room
Interior area
- Total structure area: 1,972
- Total interior livable area: 1,972 sqft
- Finished area above ground: 1,076
- Finished area below ground: 450
Property
Parking
- Total spaces: 1
- Parking features: Attached
- Attached garage spaces: 1
Accessibility
- Accessibility features: None
Features
- Levels: One and One Half
- Stories: 1
- Patio & porch: Composite Decking
Lot
- Size: 6,969 sqft
- Features: Irregular Lot
Details
- Foundation area: 896
- Parcel number: 641224013298
- Zoning description: Residential-Single Family
Construction
Type & style
- Home type: SingleFamily
- Property subtype: Single Family Residence
Materials
- Vinyl Siding
- Roof: Asphalt
Condition
- Age of Property: 60
- New construction: No
- Year built: 1965
Utilities & green energy
- Gas: Natural Gas
- Sewer: City Sewer/Connected
- Water: City Water/Connected
Community & neighborhood
Location
- Region: Rochester
- Subdivision: Meadow Park 3rd Sub-Torrens
HOA & financial
HOA
- Has HOA: No
- Services included: Other
Price history
| Date | Event | Price |
|---|---|---|
| 9/22/2023 | Sold | $286,000+5.9%$145/sqft |
Source: | ||
| 8/14/2023 | Pending sale | $270,000$137/sqft |
Source: | ||
| 8/12/2023 | Listed for sale | $270,000+50%$137/sqft |
Source: | ||
| 5/31/2019 | Sold | $180,000-5.2%$91/sqft |
Source: | ||
| 5/9/2019 | Pending sale | $189,900$96/sqft |
Source: Elcor Realty of Rochester Inc. #5200675 Report a problem | ||
Public tax history
| Year | Property taxes | Tax assessment |
|---|---|---|
| 2024 | $2,895 | $260,800 +14.5% |
| 2023 | -- | $227,800 +5% |
| 2022 | $2,246 +9.3% | $217,000 +35.3% |
Find assessor info on the county website
Neighborhood: Meadow Park
Nearby schools
GreatSchools rating
- 3/10Franklin Elementary SchoolGrades: PK-5Distance: 0.6 mi
- 9/10Mayo Senior High SchoolGrades: 8-12Distance: 0.2 mi
- 4/10Willow Creek Middle SchoolGrades: 6-8Distance: 1.2 mi
Schools provided by the listing agent
- Elementary: Ben Franklin
- Middle: Willow Creek
- High: Mayo
Source: NorthstarMLS as distributed by MLS GRID. This data may not be complete. We recommend contacting the local school district to confirm school assignments for this home.
Get a cash offer in 3 minutes
Find out how much your home could sell for in as little as 3 minutes with a no-obligation cash offer.
Estimated market value$301,800
Get a cash offer in 3 minutes
Find out how much your home could sell for in as little as 3 minutes with a no-obligation cash offer.
Estimated market value
$301,800

