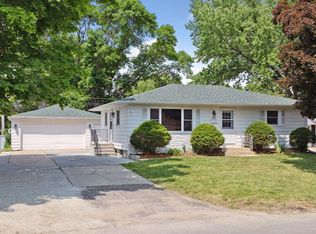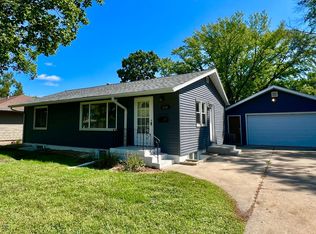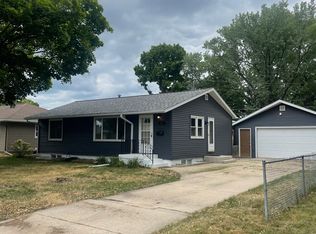Convenient southwest location close to downtown Rochester. 2 car detached garage, fenced back yard. Pets welcomed. Lawn service, driveway snow removal, garbage collection included with rent. Tenant responsible for electricity/water & gas.
This property is off market, which means it's not currently listed for sale or rent on Zillow. This may be different from what's available on other websites or public sources.


