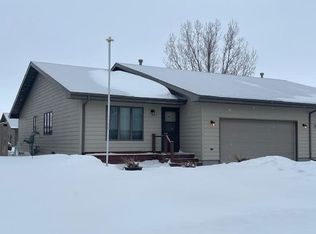Sold on 05/21/25
Price Unknown
1419 17 1/2 Ave SW, Minot, ND 58701
3beds
2baths
2,856sqft
Townhouse
Built in 1994
5,183.64 Square Feet Lot
$274,300 Zestimate®
$--/sqft
$1,752 Estimated rent
Home value
$274,300
$255,000 - $294,000
$1,752/mo
Zestimate® history
Loading...
Owner options
Explore your selling options
What's special
Beautiful 3 bedroom, 2 stall garage townhouse in a great SW location. Everything you need is all on one level in this spacious property. You will notice the amazing curb appeal this home has with the large maintenance-free deck and gorgeous landscaping as you pull in the driveway and that's only the beginning of what you will see when you walk through the door. Upon entering the home, you will see the large open floor plan with the living room, dining room and kitchen all in this big open space. Lots of natural light comes through the several large windows. Beautiful NEW luxury vinyl plank through the home. The kitchen has a lot of nice oak cabinets with lots of counter space with NEWER appliances. The spacious primary bedroom has new carpet, 3/4 bath with a walk-in shower and a large walk-in closet. There are an additional two bedrooms with one having a walk outdoor to the beautiful private backyard. A white vinyl fence secures the yard that also has a large storage shed and an apple tree. Enjoy coffee and reading a book while sitting on the back maintenance free deck in your own private oasis. The laundry is also on the main floor and a full bathroom. The full unfinished basement offers room for growth. There is some framing done, high ceilings and more. This basement is a blank canvas to make whatever you want including an additional bedroom with the egress window. The attached double stall walk-in garage just has a couple steps. The garage floor is finished with maintenance-free epoxy paint. Everything you need is one the main floor, so the basement is just a bonus. The location of this great townhouse could not be better being at the end of a cul-de-sac plus it is close to shopping, schools, restaurants and more. This townhouse is ready to go.
Zillow last checked: 8 hours ago
Listing updated: May 25, 2025 at 10:50am
Listed by:
LORI HENDERSON 701-721-0158,
Preferred Partners Real Estate
Source: Minot MLS,MLS#: 250574
Facts & features
Interior
Bedrooms & bathrooms
- Bedrooms: 3
- Bathrooms: 2
- Main level bathrooms: 2
- Main level bedrooms: 3
Primary bedroom
- Level: Main
Bedroom 1
- Level: Main
Bedroom 2
- Level: Main
Dining room
- Level: Main
Kitchen
- Level: Main
Living room
- Level: Main
Heating
- Forced Air, Natural Gas
Cooling
- Central Air
Appliances
- Included: Microwave, Dishwasher, Disposal, Refrigerator, Range/Oven
- Laundry: Main Level
Features
- Flooring: Carpet, Other
- Basement: Full,Unfinished
- Has fireplace: No
Interior area
- Total structure area: 2,856
- Total interior livable area: 2,856 sqft
- Finished area above ground: 1,428
Property
Parking
- Total spaces: 2
- Parking features: Attached, Garage: Insulated, Lights, Opener, Sheet Rock, Driveway: Concrete
- Attached garage spaces: 2
- Has uncovered spaces: Yes
Features
- Levels: One
- Stories: 1
- Patio & porch: Deck, Porch
- Fencing: Fenced
Lot
- Size: 5,183 sqft
- Dimensions: 45 x 115.44
Details
- Additional structures: Shed(s)
- Parcel number: MI266420000051
- Zoning: R2
Construction
Type & style
- Home type: Townhouse
- Property subtype: Townhouse
Materials
- Foundation: Concrete Perimeter
- Roof: Asphalt
Condition
- New construction: No
- Year built: 1994
Utilities & green energy
- Sewer: City
- Water: City
Community & neighborhood
Location
- Region: Minot
Price history
| Date | Event | Price |
|---|---|---|
| 5/21/2025 | Sold | -- |
Source: | ||
| 4/22/2025 | Contingent | $289,900$102/sqft |
Source: | ||
| 4/16/2025 | Listed for sale | $289,900$102/sqft |
Source: | ||
| 4/16/2025 | Contingent | $289,900$102/sqft |
Source: | ||
| 10/17/2024 | Price change | $289,900-1.7%$102/sqft |
Source: | ||
Public tax history
| Year | Property taxes | Tax assessment |
|---|---|---|
| 2024 | $3,163 -10.8% | $249,000 +9.7% |
| 2023 | $3,546 | $227,000 +23.4% |
| 2022 | -- | $184,000 +7% |
Find assessor info on the county website
Neighborhood: 58701
Nearby schools
GreatSchools rating
- 7/10Edison Elementary SchoolGrades: PK-5Distance: 0.5 mi
- 5/10Jim Hill Middle SchoolGrades: 6-8Distance: 1 mi
- 6/10Magic City Campus High SchoolGrades: 11-12Distance: 0.9 mi
Schools provided by the listing agent
- District: Minot #1
Source: Minot MLS. This data may not be complete. We recommend contacting the local school district to confirm school assignments for this home.
