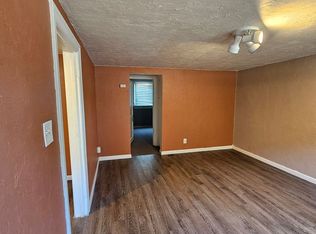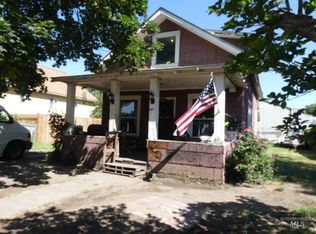Sold
Price Unknown
1419 10th Ave, Lewiston, ID 83501
5beds
2baths
1,992sqft
Single Family Residence
Built in 1926
7,100.28 Square Feet Lot
$370,800 Zestimate®
$--/sqft
$2,376 Estimated rent
Home value
$370,800
$352,000 - $389,000
$2,376/mo
Zestimate® history
Loading...
Owner options
Explore your selling options
What's special
One of a kind gorgeous craftsman home in a very central location of Lewiston! Many updates throughout including a fully remodeled open concept kitchen and all sorts of new drywall and lighting. This turn key ready house is not only comfortable on the inside, but it also has a 24x36 shop out back with alley access and a nice space for entertainment. Private patio area with plenty of room to sprawl out and hang out with family and friends. 2 main level bedrooms and plenty of space downstairs with 3 bedrooms. Enjoy the close proximity to schools, shopping, restaurants, medical, you name it. Very walkable neighborhood in a well desired part of Normal Hill. So much to like about this home, and it is turn key and ready for its next owner! View it today before it is too late.
Zillow last checked: 8 hours ago
Listing updated: June 08, 2023 at 07:28pm
Listed by:
Chance Weil 208-559-5215,
Century 21 Price Right
Bought with:
Chance Weil
Century 21 Price Right
Source: IMLS,MLS#: 98874970
Facts & features
Interior
Bedrooms & bathrooms
- Bedrooms: 5
- Bathrooms: 2
- Main level bathrooms: 1
- Main level bedrooms: 3
Primary bedroom
- Level: Main
Bedroom 2
- Level: Main
Bedroom 3
- Level: Lower
Bedroom 4
- Level: Lower
Bedroom 5
- Level: Lower
Heating
- Forced Air, Natural Gas
Cooling
- Central Air
Appliances
- Included: Gas Water Heater, Dishwasher, Oven/Range Freestanding, Refrigerator, Washer, Dryer
Features
- Bed-Master Main Level, Number of Baths Main Level: 1, Number of Baths Below Grade: 0.5
- Has basement: No
- Number of fireplaces: 1
- Fireplace features: One
Interior area
- Total structure area: 1,992
- Total interior livable area: 1,992 sqft
- Finished area above ground: 996
- Finished area below ground: 996
Property
Parking
- Total spaces: 2
- Parking features: Detached, Alley Access
- Garage spaces: 2
Features
- Levels: Single with Below Grade
Lot
- Size: 7,100 sqft
- Dimensions: 142 x 50
- Features: Standard Lot 6000-9999 SF, Sidewalks, Auto Sprinkler System, Full Sprinkler System
Details
- Parcel number: RPL16600130080A
- Lease amount: $0
Construction
Type & style
- Home type: SingleFamily
- Property subtype: Single Family Residence
Materials
- Metal Siding, Vinyl Siding
- Roof: Composition
Condition
- Year built: 1926
Utilities & green energy
- Water: Public
- Utilities for property: Sewer Connected
Community & neighborhood
Location
- Region: Lewiston
Other
Other facts
- Listing terms: Cash,Conventional,FHA,USDA Loan,VA Loan
- Ownership: Fee Simple,Fractional Ownership: No
- Road surface type: Paved
Price history
Price history is unavailable.
Public tax history
| Year | Property taxes | Tax assessment |
|---|---|---|
| 2025 | $3,178 +12% | $368,591 +9.3% |
| 2024 | $2,839 -43.3% | $337,252 +9.5% |
| 2023 | $5,007 +129.2% | $307,936 +3.4% |
Find assessor info on the county website
Neighborhood: 83501
Nearby schools
GreatSchools rating
- 4/10Whitman Elementary SchoolGrades: PK-5Distance: 0.3 mi
- 6/10Jenifer Junior High SchoolGrades: 6-8Distance: 0.2 mi
- 5/10Lewiston Senior High SchoolGrades: 9-12Distance: 2.3 mi
Schools provided by the listing agent
- Elementary: Whitman
- Middle: Jenifer
- High: Lewiston
- District: Lewiston Independent School District #1
Source: IMLS. This data may not be complete. We recommend contacting the local school district to confirm school assignments for this home.

