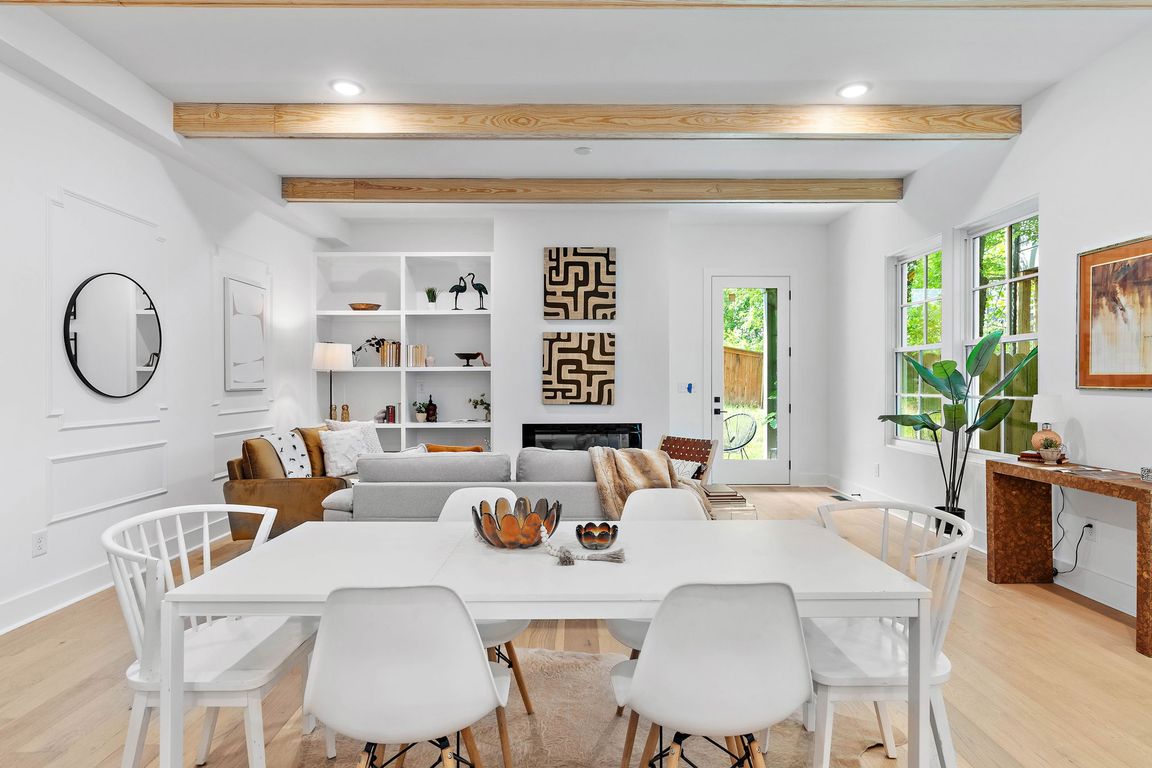
Active
$789,900
4beds
2,414sqft
1418A Boscobel St, Nashville, TN 37206
4beds
2,414sqft
Horizontal property regime - attached, residential
Built in 2024
2 Open parking spaces
$327 price/sqft
What's special
High quality finishesFunctional drop zoneGas rangeNative pollinator garden bedsMain-level ensuite bedroomDesigner tile selectionsSoft-close cabinetry
Modern new construction in the heart of Historic Lockeland Springs, offering $70,000 of instant equity with the neighboring Unit B recently selling for $860,000. This home features 4 bedrooms, 3 full bathrooms, and a bonus room, with high quality finishes throughout including 7" white oak hardwood flooring, arched doorways, designer tile ...
- 5 days |
- 578 |
- 28 |
Source: RealTracs MLS as distributed by MLS GRID,MLS#: 3039912
Travel times
Living Room
Kitchen
Primary Bedroom
Zillow last checked: 8 hours ago
Listing updated: November 05, 2025 at 10:11am
Listing Provided by:
Kara Payne 615-414-7394,
MW Real Estate Co. 615-257-6300
Source: RealTracs MLS as distributed by MLS GRID,MLS#: 3039912
Facts & features
Interior
Bedrooms & bathrooms
- Bedrooms: 4
- Bathrooms: 3
- Full bathrooms: 3
- Main level bedrooms: 1
Bedroom 1
- Features: Full Bath
- Level: Full Bath
- Area: 210 Square Feet
- Dimensions: 14x15
Bedroom 2
- Features: Walk-In Closet(s)
- Level: Walk-In Closet(s)
- Area: 255 Square Feet
- Dimensions: 17x15
Bedroom 3
- Area: 168 Square Feet
- Dimensions: 14x12
Bedroom 4
- Features: Walk-In Closet(s)
- Level: Walk-In Closet(s)
- Area: 195 Square Feet
- Dimensions: 15x13
Primary bathroom
- Features: Double Vanity
- Level: Double Vanity
Living room
- Area: 616 Square Feet
- Dimensions: 22x28
Heating
- Central
Cooling
- Central Air
Appliances
- Included: Electric Oven, Gas Range, Dishwasher, Disposal, Freezer, Refrigerator
- Laundry: Electric Dryer Hookup, Washer Hookup
Features
- Bookcases, Built-in Features, Entrance Foyer, Extra Closets, High Ceilings, Open Floorplan, Walk-In Closet(s)
- Flooring: Wood, Tile
- Basement: None,Crawl Space
- Number of fireplaces: 1
- Fireplace features: Gas
Interior area
- Total structure area: 2,414
- Total interior livable area: 2,414 sqft
- Finished area above ground: 2,414
Property
Parking
- Total spaces: 2
- Parking features: Driveway
- Uncovered spaces: 2
Features
- Levels: Two
- Stories: 2
- Patio & porch: Patio, Covered, Porch
Details
- Special conditions: Standard
Construction
Type & style
- Home type: SingleFamily
- Property subtype: Horizontal Property Regime - Attached, Residential
- Attached to another structure: Yes
Materials
- Brick
Condition
- New construction: Yes
- Year built: 2024
Utilities & green energy
- Sewer: Public Sewer
- Water: Public
- Utilities for property: Water Available
Green energy
- Energy efficient items: Insulation, Water Heater
Community & HOA
Community
- Security: Carbon Monoxide Detector(s), Smoke Detector(s)
- Subdivision: Lockeland Springs
HOA
- Has HOA: No
Location
- Region: Nashville
Financial & listing details
- Price per square foot: $327/sqft
- Annual tax amount: $2,430
- Date on market: 11/5/2025