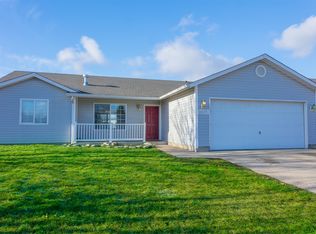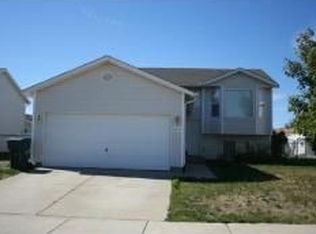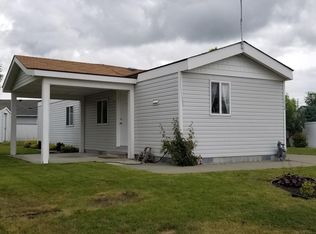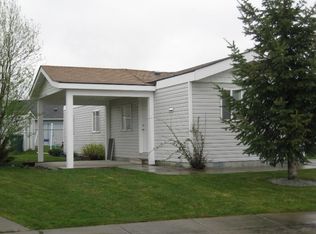Closed
Price Unknown
14189 N Lauren Loop, Rathdrum, ID 83858
4beds
2baths
1,769sqft
Single Family Residence
Built in 1999
6,098.4 Square Feet Lot
$445,400 Zestimate®
$--/sqft
$2,620 Estimated rent
Home value
$445,400
$405,000 - $490,000
$2,620/mo
Zestimate® history
Loading...
Owner options
Explore your selling options
What's special
Don't miss this adorable home, conveniently located on a corner lot in booming Rathdrum ID! This home checks off many boxes. Enroll in Lakeland, one of Idaho's favorite school districts, and watch your little ones from the front porch as they walk to school. The home is NOT on the busy side of the school. Light and bright kitchen with island is open to the dining and living areas. The basement is your own private haven, with huge master suite, laundry and additional bedroom, office, or workout room! Almost all new interior paint. All appliances stay. Washer, dryer & hot water tank were updated 5 years ago. You will love the BBQ balcony right off the dining area. The fenced backyard has raised gardens, a large storage shed and a relaxing fire pit area to enjoy all year round. A new roof was installed 9/2023 and has a transferrable warranty. RV or extra off-street parking on the side fo the home. Close to all amenities, easy access to the freeway. 30 min to Cda or Spokane Valley.
Zillow last checked: 8 hours ago
Listing updated: February 28, 2025 at 03:18pm
Listed by:
Mindy Yount 208-691-6696,
EXP Realty
Bought with:
Edward Warren, SP56508
XPR Expert Realty
Source: Coeur d'Alene MLS,MLS#: 25-523
Facts & features
Interior
Bedrooms & bathrooms
- Bedrooms: 4
- Bathrooms: 2
Heating
- Natural Gas, Forced Air, Furnace
Appliances
- Included: Gas Water Heater, Washer, Refrigerator, Range/Oven - Elec, Microwave, Disposal, Dishwasher
- Laundry: Electric Dryer Hookup, Washer Hookup
Features
- Flooring: Vinyl, Carpet, Concrete
- Basement: Finished,Daylight
- Has fireplace: No
- Common walls with other units/homes: No Common Walls
Interior area
- Total structure area: 1,769
- Total interior livable area: 1,769 sqft
Property
Parking
- Parking features: Garage - Attached
- Has attached garage: Yes
Features
- Exterior features: Garden, Lawn
- Fencing: Partial
- Has view: Yes
- View description: Neighborhood
Lot
- Size: 6,098 sqft
- Features: Corner Lot, Level, Open Lot, Landscaped
Details
- Additional structures: Shed(s)
- Additional parcels included: 216316
- Parcel number: R29020020120
- Zoning: Res
Construction
Type & style
- Home type: SingleFamily
- Property subtype: Single Family Residence
Materials
- Vinyl, Frame
- Foundation: Concrete Perimeter
- Roof: Composition,See Remarks
Condition
- Year built: 1999
Utilities & green energy
- Sewer: Public Sewer
- Water: Public
Community & neighborhood
Location
- Region: Rathdrum
- Subdivision: Genesis Gardens
Other
Other facts
- Road surface type: Paved
Price history
| Date | Event | Price |
|---|---|---|
| 2/28/2025 | Sold | -- |
Source: | ||
| 1/30/2025 | Pending sale | $450,000$254/sqft |
Source: | ||
| 1/16/2025 | Listed for sale | $450,000-4.1%$254/sqft |
Source: | ||
| 12/11/2024 | Listing removed | $469,000$265/sqft |
Source: | ||
| 10/16/2024 | Price change | $469,000-1.3%$265/sqft |
Source: | ||
Public tax history
| Year | Property taxes | Tax assessment |
|---|---|---|
| 2025 | -- | $233,830 +5.6% |
| 2024 | $1,255 -9.3% | $221,430 -20.5% |
| 2023 | $1,384 -21.7% | $278,382 -2.9% |
Find assessor info on the county website
Neighborhood: 83858
Nearby schools
GreatSchools rating
- 7/10Betty Kiefer Elementary SchoolGrades: PK-5Distance: 0.1 mi
- 5/10Lakeland Middle SchoolGrades: 6-8Distance: 1.4 mi
- 9/10Lakeland Senior High SchoolGrades: 9-12Distance: 0.8 mi
Sell with ease on Zillow
Get a Zillow Showcase℠ listing at no additional cost and you could sell for —faster.
$445,400
2% more+$8,908
With Zillow Showcase(estimated)$454,308



