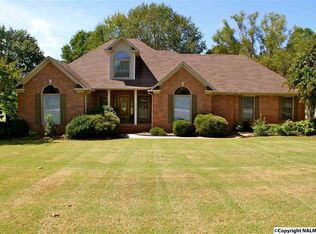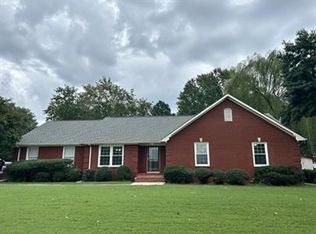Sold for $320,000
$320,000
14189 Fox Hollow Rd, Harvest, AL 35749
3beds
2,349sqft
Single Family Residence
Built in 1993
0.62 Acres Lot
$342,500 Zestimate®
$136/sqft
$1,940 Estimated rent
Home value
$342,500
$325,000 - $360,000
$1,940/mo
Zestimate® history
Loading...
Owner options
Explore your selling options
What's special
Warm and welcoming full brick home. This home is in a fabulous community and sits on a .62 acre lot. Well loved and cared for home with a formal dining room with hardwood floors. Large eat-in kitchen with amazing work space including an island and lots of cabinets. Huge family room has a gas log fireplace and lots of natural light. 3 spacious bedrooms, all with walk-in closets! Large patio includes a sturdy pergola. Brand new roof in 2023, HVAC system in 2022. Refrigerator and 2011 generator Remain with home.
Zillow last checked: 8 hours ago
Listing updated: March 21, 2024 at 04:25pm
Listed by:
Robin Cotton 256-520-1932,
CRYE-LEIKE REALTORS - Madison
Bought with:
, 115200
Matlock Realty Group, LLC
Source: ValleyMLS,MLS#: 21849530
Facts & features
Interior
Bedrooms & bathrooms
- Bedrooms: 3
- Bathrooms: 2
- Full bathrooms: 2
Primary bedroom
- Features: Carpet, Ceiling Fan(s), Tray Ceiling(s), Walk-In Closet(s)
- Level: First
- Area: 300
- Dimensions: 15 x 20
Bedroom 2
- Features: Carpet, Ceiling Fan(s), Walk-In Closet(s)
- Level: First
- Area: 132
- Dimensions: 12 x 11
Bedroom 3
- Features: Carpet, Ceiling Fan(s), Walk-In Closet(s)
- Level: First
- Area: 132
- Dimensions: 11 x 12
Primary bathroom
- Features: Double Vanity, Vinyl, Walk-In Closet(s)
- Level: First
- Area: 238
- Dimensions: 14 x 17
Bathroom 1
- Features: Double Vanity, Vinyl
- Level: First
- Area: 40
- Dimensions: 8 x 5
Dining room
- Features: Vaulted Ceiling(s), Wood Floor
- Level: First
- Area: 176
- Dimensions: 16 x 11
Kitchen
- Features: Eat-in Kitchen, Kitchen Island, Pantry, Vinyl
- Level: First
- Area: 182
- Dimensions: 13 x 14
Living room
- Features: Carpet, Ceiling Fan(s), Crown Molding, Fireplace, Recessed Lighting
- Level: First
- Area: 380
- Dimensions: 19 x 20
Laundry room
- Features: Vinyl
- Level: First
- Area: 60
- Dimensions: 6 x 10
Heating
- Central 1
Cooling
- Central 1
Appliances
- Included: Cooktop, Dishwasher, Oven, Refrigerator
Features
- Basement: Crawl Space
- Has fireplace: Yes
- Fireplace features: Gas Log
Interior area
- Total interior livable area: 2,349 sqft
Property
Features
- Levels: One
- Stories: 1
Lot
- Size: 0.62 Acres
- Dimensions: 200 x 135
Details
- Parcel number: 0905220000066023
Construction
Type & style
- Home type: SingleFamily
- Architectural style: Ranch
- Property subtype: Single Family Residence
Condition
- New construction: No
- Year built: 1993
Utilities & green energy
- Water: Public
Community & neighborhood
Location
- Region: Harvest
- Subdivision: Foxridge
Other
Other facts
- Listing agreement: Agency
Price history
| Date | Event | Price |
|---|---|---|
| 3/21/2024 | Sold | $320,000-1.5%$136/sqft |
Source: | ||
| 1/22/2024 | Pending sale | $325,000$138/sqft |
Source: | ||
| 12/12/2023 | Listed for sale | $325,000$138/sqft |
Source: | ||
Public tax history
| Year | Property taxes | Tax assessment |
|---|---|---|
| 2024 | $607 +3.3% | $26,960 +3.1% |
| 2023 | $587 | $26,140 +21% |
| 2022 | -- | $21,600 +22.9% |
Find assessor info on the county website
Neighborhood: 35749
Nearby schools
GreatSchools rating
- 10/10Creekside Primary SchoolGrades: PK-2Distance: 2.7 mi
- 6/10East Limestone High SchoolGrades: 6-12Distance: 1.6 mi
- 10/10Creekside Elementary SchoolGrades: 1-5Distance: 2.8 mi
Schools provided by the listing agent
- Elementary: Creekside Elementary
- Middle: East Limestone
- High: East Limestone
Source: ValleyMLS. This data may not be complete. We recommend contacting the local school district to confirm school assignments for this home.
Get pre-qualified for a loan
At Zillow Home Loans, we can pre-qualify you in as little as 5 minutes with no impact to your credit score.An equal housing lender. NMLS #10287.
Sell for more on Zillow
Get a Zillow Showcase℠ listing at no additional cost and you could sell for .
$342,500
2% more+$6,850
With Zillow Showcase(estimated)$349,350

