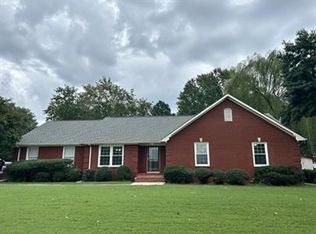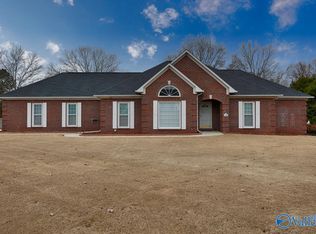Sold for $330,000
$330,000
14186 E Limestone Rd, Harvest, AL 35749
4beds
2,156sqft
Single Family Residence
Built in 1992
0.62 Acres Lot
$336,700 Zestimate®
$153/sqft
$1,992 Estimated rent
Home value
$336,700
$300,000 - $380,000
$1,992/mo
Zestimate® history
Loading...
Owner options
Explore your selling options
What's special
Looking for a custom home with a Large yard? 0.62 acres! Convenient location, just 1/2 mile from Hwy 72! Move in ready! Sellers have painted all rooms but 1,added ceiling fans to all BRs and LR,added a 6 person storm shelter in the garage,installed a new garage door,new privacy fence in 2022,new roof Dec 2023, new HVAC in 2022,ADT security system remains(door and window sensors and 2 motion detectors).Bedroom 4 is isolated with it's own 1/2 bath. 2 outdoor storage buildings in the backyard remain as is, as does the Wooden playset with original swings.Home has a transferrable termite bond.Refrigerator, washer and dryer remain as is
Zillow last checked: 8 hours ago
Listing updated: August 20, 2024 at 09:04am
Listed by:
Marie Eubanks 256-777-3960,
Dream Key
Bought with:
Jan Brown, 50469
Century 21 J And L Realty
Source: ValleyMLS,MLS#: 21855855
Facts & features
Interior
Bedrooms & bathrooms
- Bedrooms: 4
- Bathrooms: 3
- Full bathrooms: 1
- 3/4 bathrooms: 1
- 1/2 bathrooms: 1
Primary bedroom
- Features: Ceiling Fan(s), Crown Molding, Carpet, Window Cov, Walk-In Closet(s)
- Level: First
- Area: 168
- Dimensions: 14 x 12
Bedroom 2
- Features: Ceiling Fan(s), Crown Molding, Carpet, Window Cov
- Level: First
- Area: 121
- Dimensions: 11 x 11
Bedroom 3
- Features: Ceiling Fan(s), Crown Molding, Carpet, Window Cov
- Level: First
- Area: 132
- Dimensions: 12 x 11
Bedroom 4
- Features: Ceiling Fan(s), Crown Molding, Carpet, Window Cov
- Level: First
- Area: 180
- Dimensions: 15 x 12
Dining room
- Features: Crown Molding, Carpet, Vaulted Ceiling(s), Window Cov, Wainscoting
- Level: First
- Area: 144
- Dimensions: 12 x 12
Kitchen
- Features: Crown Molding, Pantry, Wood Floor
- Level: First
- Area: 121
- Dimensions: 11 x 11
Living room
- Features: Ceiling Fan(s), Crown Molding, Carpet, Fireplace, Vaulted Ceiling(s), Window Cov
- Level: First
- Area: 374
- Dimensions: 22 x 17
Heating
- Central 1
Cooling
- Central 1
Appliances
- Included: Range, Dishwasher, Microwave, Refrigerator, Dryer, Washer
Features
- Has basement: No
- Number of fireplaces: 1
- Fireplace features: Masonry, One, Wood Burning
Interior area
- Total interior livable area: 2,156 sqft
Property
Parking
- Parking features: Garage-Two Car, Garage-Attached, Garage Door Opener, Garage Faces Side
Features
- Levels: One
- Stories: 1
Lot
- Size: 0.62 Acres
- Dimensions: 135 x 200
Details
- Parcel number: 0905220000066012
Construction
Type & style
- Home type: SingleFamily
- Architectural style: Ranch
- Property subtype: Single Family Residence
Materials
- Foundation: Slab
Condition
- New construction: No
- Year built: 1992
Utilities & green energy
- Sewer: Septic Tank
- Water: Public
Community & neighborhood
Security
- Security features: Security System
Location
- Region: Harvest
- Subdivision: Fox Ridge
Price history
| Date | Event | Price |
|---|---|---|
| 8/19/2024 | Sold | $330,000$153/sqft |
Source: | ||
| 7/22/2024 | Contingent | $330,000$153/sqft |
Source: | ||
| 7/19/2024 | Price change | $330,000-2%$153/sqft |
Source: | ||
| 7/14/2024 | Price change | $336,900-1.5%$156/sqft |
Source: | ||
| 6/19/2024 | Price change | $341,900-0.8%$159/sqft |
Source: | ||
Public tax history
| Year | Property taxes | Tax assessment |
|---|---|---|
| 2024 | $708 +3.4% | $25,360 +3.2% |
| 2023 | $684 +89.6% | $24,580 +20.7% |
| 2022 | $361 +32.4% | $20,360 +22.7% |
Find assessor info on the county website
Neighborhood: 35749
Nearby schools
GreatSchools rating
- 10/10Creekside Primary SchoolGrades: PK-2Distance: 2.7 mi
- 6/10East Limestone High SchoolGrades: 6-12Distance: 1.6 mi
- 10/10Creekside Elementary SchoolGrades: 1-5Distance: 2.8 mi
Schools provided by the listing agent
- Elementary: Creekside Elementary
- Middle: East Limestone
- High: East Limestone
Source: ValleyMLS. This data may not be complete. We recommend contacting the local school district to confirm school assignments for this home.
Get pre-qualified for a loan
At Zillow Home Loans, we can pre-qualify you in as little as 5 minutes with no impact to your credit score.An equal housing lender. NMLS #10287.
Sell for more on Zillow
Get a Zillow Showcase℠ listing at no additional cost and you could sell for .
$336,700
2% more+$6,734
With Zillow Showcase(estimated)$343,434

