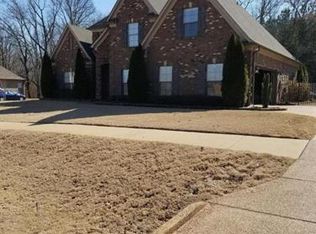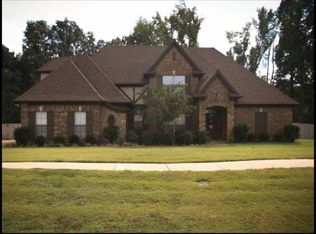STUNNING COUNTRY FRENCH, FOUR BED ROOMS, TWO FULL BATHS AND ONE HALF BATH, TWO CAR GARAGE, FORMAL DINING HAS CHAIR RAIL, HARD WOOD FLOORS IN FORMAL DINING AND GREAT ROOM, CERAMIC TILE IN ALL BATHS, KITCHEN, HEARTH ROOM, & LAUNDRY ROOM, NICE SIZE KITCHEN WITH LOTS OF COUNTER SPACE AND CABINETS, BREAKFAST BAR, STAINLESS APPLIANCES, LOTS OF ARCHED DOOR WAYS, SPACIOUS MASTER BED ROOM WITH BAYED WINDOW SETTING AREA, DOOR LEADING TO PATIO, VERY NICE MASTER BATH, LARGE 2 SINK VANITY, CORNER JETTED TUB, SEPARATE SHOWER, WALK-IN CLOSET,3 MORE ROOMY BED ROOMS, ENTRANCE HAS TILE FLOOR DOOR WITH SIDE LIGHTS AND TRANSOM, STONE ON GABLE OVER ENTRANCE,SHUTTERS, GUTTERS, 2 HEAT AND AIR UNITS, LANDSCAPED NICELY, NEW INTERIOR PAINT, NEW CARPET, NEW DISHWASHER. Brokered And Advertised By: BOB LEIGH & ASSOCIATES, REALTORS Listing Agent: SHIRLEY AGNER
This property is off market, which means it's not currently listed for sale or rent on Zillow. This may be different from what's available on other websites or public sources.


