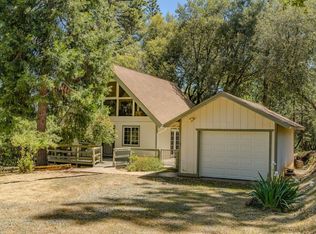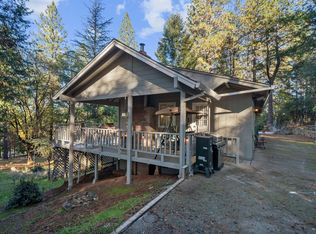Sold for $385,000 on 08/19/25
$385,000
14184 Marc Dr, Pine Grove, CA 95665
3beds
1,860sqft
Single Family Residence
Built in 1973
0.62 Acres Lot
$390,900 Zestimate®
$207/sqft
$2,886 Estimated rent
Home value
$390,900
$360,000 - $426,000
$2,886/mo
Zestimate® history
Loading...
Owner options
Explore your selling options
What's special
Welcome to Sunset Heights, in Pine Grove. Pine Grove is a desirable location in Amador County, with little snow, and great neighbors. Above the fog, but below the snow. Located just down the street from Lee's Strawberry stand and close access to Ridge Road. Updated Laminate Flooring was recently installed throughout much of the home. The lower-level area has a private bedroom and bathroom, each with additional areas. Lower-level bathroom has additional space that could make a small office or nursery. There is a wood deck on each level, with the large upper-level decking made from redwood and in good shape. Enjoy wooded views from the deck, as well as valley lights at night. The home has recessed lighting in several rooms and dual pane windows. A carport and two storage sheds, one with electrical is used as the owner's hobby workshop. The front yard is fenced and provides a charming entry point. There is a wire fenced back yard ready for a new doggo. There is an owned solar system that will be paid off at the close of escrow (with acceptable offer.) Solar helps keep your power bills low. A pellet stove insert for cold winter nights, split-unit heat and air, and central heat and air are included. Schedule a showing before this home is gone.
Zillow last checked: 8 hours ago
Listing updated: August 19, 2025 at 02:46pm
Listed by:
Jerry Poore DRE #01206564,
Friends Real Estate Services
Bought with:
Default Member, DRE #null
zDefault Office
Source: CCARMLS,MLS#: 202501112Originating MLS: Calaveras County Association of Realtors
Facts & features
Interior
Bedrooms & bathrooms
- Bedrooms: 3
- Bathrooms: 2
- Full bathrooms: 2
Other
- Description: See Remarks
Other
- Description: Dining Bar,Dining/Living Combo
Other
- Description: Gourmet Kitchen,Synthetic Counter,Pantry Closet
Other
- Description: Deck Attached,View
Other
- Description: Closet
Heating
- Central, Ductless, Fireplace(s), Propane, Pellet Stove
Cooling
- Central Air, Ductless, Multi Units, Zoned
Appliances
- Included: Dishwasher, Gas Cooktop
- Laundry: Laundry Closet, In Kitchen
Features
- Breakfast Bar, Dining Area, Gourmet Kitchen, Living/Dining Room, Pantry, Storage, Wine Cellar
- Flooring: Carpet, Laminate
- Windows: Double Pane Windows
- Number of fireplaces: 1
- Fireplace features: Insert, Living Room, Pellet Stove
Interior area
- Total structure area: 1,860
- Total interior livable area: 1,860 sqft
Property
Parking
- Parking features: Covered, Carport, Guest, Private
- Has carport: Yes
- Has uncovered spaces: Yes
Accessibility
- Accessibility features: Parking
Features
- Levels: Two,One
- Stories: 1
- Patio & porch: Deck, Front Porch
- Exterior features: Dog Run, Paved Driveway, Propane Tank - Leased
- Fencing: Wire
- Has view: Yes
- View description: City, Valley, Trees/Woods
Lot
- Size: 0.62 Acres
- Features: Irregular Lot, Private
- Topography: Sloping,Varied
Details
- Additional structures: Outbuilding, Shed(s), Storage, Workshop
- Parcel number: 030540007000
- Zoning description: R1-Single Family
- Special conditions: None
Construction
Type & style
- Home type: SingleFamily
- Architectural style: Contemporary,Craftsman,Ranch
- Property subtype: Single Family Residence
Materials
- Wood Siding
- Foundation: Combination, Concrete Perimeter
- Roof: Composition
Condition
- Updated/Remodeled
- Year built: 1973
Utilities & green energy
- Electric: 220 Volts, Photovoltaics Seller Owned
- Sewer: Septic Tank
- Water: Public
- Utilities for property: Cable Available, High Speed Internet Available, Propane, Water Connected
Green energy
- Energy efficient items: Other, See Remarks, Windows
- Energy generation: Grid Tied, Solar
Community & neighborhood
Security
- Security features: Closed Circuit Camera(s), Carbon Monoxide Detector(s), Smoke Detector(s), Security Fence
Location
- Region: Pine Grove
- Subdivision: Other Out of Area
HOA & financial
HOA
- Has HOA: Yes
- HOA fee: $600 annually
- Amenities included: None
- Services included: Road Maintenance
- Association name: Sunset Heights
Other
Other facts
- Listing agreement: Exclusive Right To Sell
- Listing terms: Cash,Conventional,FHA,Submit,USDA Loan,VA Loan
- Road surface type: Asphalt
Price history
| Date | Event | Price |
|---|---|---|
| 8/19/2025 | Sold | $385,000$207/sqft |
Source: CCARMLS #202501112 | ||
| 7/21/2025 | Pending sale | $385,000$207/sqft |
Source: MetroList Services of CA #225055486 | ||
| 6/6/2025 | Listed for sale | $385,000$207/sqft |
Source: MetroList Services of CA #225055486 | ||
| 5/13/2025 | Listing removed | $385,000$207/sqft |
Source: MetroList Services of CA #225055486 | ||
| 5/1/2025 | Listed for sale | $385,000+59.1%$207/sqft |
Source: MetroList Services of CA #225055486 | ||
Public tax history
| Year | Property taxes | Tax assessment |
|---|---|---|
| 2025 | $3,152 +1.8% | $311,620 +2% |
| 2024 | $3,095 +2.1% | $305,511 +2% |
| 2023 | $3,033 +2.9% | $299,522 +4% |
Find assessor info on the county website
Neighborhood: 95665
Nearby schools
GreatSchools rating
- 6/10Sutter Creek Elementary SchoolGrades: K-6Distance: 6.4 mi
- 3/10Ione Junior High SchoolGrades: 6-8Distance: 6.2 mi
- 9/10Amador High SchoolGrades: 9-12Distance: 6.4 mi

Get pre-qualified for a loan
At Zillow Home Loans, we can pre-qualify you in as little as 5 minutes with no impact to your credit score.An equal housing lender. NMLS #10287.

