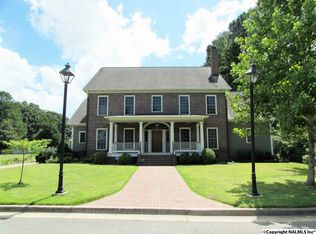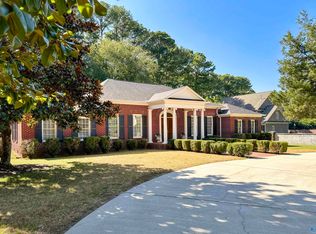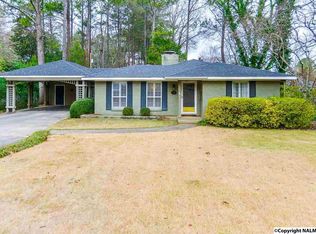Sold for $663,000
$663,000
1418 Woodland St SE, Decatur, AL 35601
5beds
3,440sqft
Single Family Residence
Built in 1951
1.3 Acres Lot
$661,400 Zestimate®
$193/sqft
$2,160 Estimated rent
Home value
$661,400
$529,000 - $820,000
$2,160/mo
Zestimate® history
Loading...
Owner options
Explore your selling options
What's special
This stunning 5-bed, 3-bath home sits on an oversized lot in a prime SE Decatur location! Beautifully updated kitchen and baths, with charming character including custom built-ins, fireplaces, and more. Kitchen features vaulted ceilings, marble countertops, and stainless steel appliances. Gas stove and pot filler is great for the home chef! Additional bonus rm is heated and cooled but not included in total sq ft. Have your morning coffee on the enclosed back porch beside the outdoor fireplace. Large backyard is perfect for entertaining. You don't want to miss this one!
Zillow last checked: 8 hours ago
Listing updated: May 29, 2025 at 01:26pm
Listed by:
Whitney Clemons 256-466-0809,
MeritHouse Realty
Bought with:
Ryan Summerford, 135064
Redstone Realty Solutions-DEC
Source: ValleyMLS,MLS#: 21880033
Facts & features
Interior
Bedrooms & bathrooms
- Bedrooms: 5
- Bathrooms: 3
- Full bathrooms: 2
- 3/4 bathrooms: 1
Primary bedroom
- Features: Ceiling Fan(s), Crown Molding, Recessed Lighting, Wood Floor, Walk-In Closet(s)
- Level: First
- Area: 240
- Dimensions: 12 x 20
Bedroom
- Features: Crown Molding, Carpet
- Level: Second
- Area: 480
- Dimensions: 24 x 20
Bedroom 2
- Features: Crown Molding, Carpet, Wood Floor
- Level: Second
- Area: 196
- Dimensions: 14 x 14
Bedroom 3
- Features: Crown Molding, Carpet, Wood Floor
- Level: Second
- Area: 255
- Dimensions: 15 x 17
Bedroom 4
- Features: Crown Molding, Carpet, Wood Floor
- Level: Second
- Area: 225
- Dimensions: 15 x 15
Dining room
- Features: Crown Molding, Wood Floor
- Level: First
- Area: 180
- Dimensions: 15 x 12
Kitchen
- Features: Bay WDW, Crown Molding, Eat-in Kitchen, Fireplace, Marble, Pantry, Recessed Lighting, Vaulted Ceiling(s), Wood Floor, Built-in Features
- Level: First
- Area: 408
- Dimensions: 34 x 12
Living room
- Features: Crown Molding, Double Vanity, Fireplace, Recessed Lighting, Wood Floor, Built-in Features
- Level: First
- Area: 300
- Dimensions: 20 x 15
Office
- Level: First
- Area: 144
- Dimensions: 12 x 12
Laundry room
- Features: Tile
- Level: First
- Area: 108
- Dimensions: 12 x 9
Heating
- Central 1, Central 2, Natural Gas
Cooling
- Central 1, Central 2, Electric
Appliances
- Included: Dishwasher, Dryer, Electric Water Heater, Gas Cooktop, Range, Tankless Water Heater
Features
- Windows: Double Pane Windows
- Basement: Crawl Space
- Has fireplace: Yes
- Fireplace features: Outside, Gas Log, Masonry, Three +
Interior area
- Total interior livable area: 3,440 sqft
Property
Parking
- Parking features: Garage-Two Car, Garage-Attached, Workshop in Garage, Garage Door Opener, Garage Faces Side
Features
- Levels: Two
- Stories: 2
- Exterior features: Sprinkler Sys
Lot
- Size: 1.30 Acres
- Dimensions: 250 x 230 x 235 x 215
Details
- Additional structures: Outbuilding
- Parcel number: 0309294004031.000
Construction
Type & style
- Home type: SingleFamily
- Architectural style: Cape Cod,Traditional
- Property subtype: Single Family Residence
Materials
- Spray Foam Insulation
Condition
- New construction: No
- Year built: 1951
Utilities & green energy
- Sewer: Public Sewer
- Water: Public
Green energy
- Energy efficient items: Encapsulated Crawl Space, Tank-less Water Heater
Community & neighborhood
Location
- Region: Decatur
- Subdivision: Fairview Land Company
Price history
| Date | Event | Price |
|---|---|---|
| 5/29/2025 | Sold | $663,000-2.5%$193/sqft |
Source: | ||
| 3/30/2025 | Pending sale | $679,900$198/sqft |
Source: | ||
| 3/5/2025 | Contingent | $679,900$198/sqft |
Source: | ||
| 2/5/2025 | Listed for sale | $679,900$198/sqft |
Source: | ||
Public tax history
| Year | Property taxes | Tax assessment |
|---|---|---|
| 2024 | $1,129 | $25,980 |
| 2023 | $1,129 | $25,980 |
| 2022 | $1,129 +14.9% | $25,980 +14.2% |
Find assessor info on the county website
Neighborhood: 35601
Nearby schools
GreatSchools rating
- 8/10Walter Jackson Elementary SchoolGrades: K-5Distance: 0.3 mi
- 4/10Decatur Middle SchoolGrades: 6-8Distance: 1.2 mi
- 5/10Decatur High SchoolGrades: 9-12Distance: 1.2 mi
Schools provided by the listing agent
- Elementary: Walter Jackson
- Middle: Decatur Middle School
- High: Decatur High
Source: ValleyMLS. This data may not be complete. We recommend contacting the local school district to confirm school assignments for this home.
Get pre-qualified for a loan
At Zillow Home Loans, we can pre-qualify you in as little as 5 minutes with no impact to your credit score.An equal housing lender. NMLS #10287.
Sell for more on Zillow
Get a Zillow Showcase℠ listing at no additional cost and you could sell for .
$661,400
2% more+$13,228
With Zillow Showcase(estimated)$674,628


