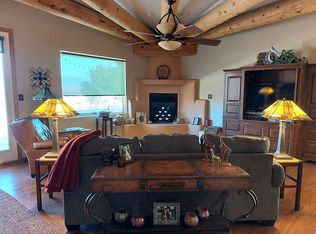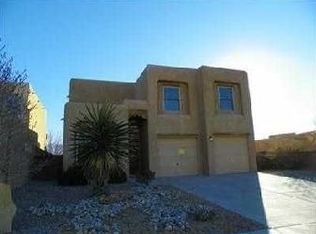VIEWS! Views! Views! The owners just spent a ton of money getting this home move in ready. NEW carpet in the bedrooms. NEW tile throughout the rest of the home. NEW honeycomb blinds throughout. NEW paint from the ceiling to the floors. With vigas latilla's, etc you'll find this gem is architecturally ornate. This 3 bedroom home boasts refrigerated air, majestic ceiling heights, no stairs, panoramic views, wide open floor plan, cutouts, a fireplace and more. Step saving kitchen with a dining area. You'll be able to see the city lights and mountains from your bed without the neighbors seeing you!The yard is all set for enjoyable low maintenance living. Completely turnkey. The neighbors love living in Trinity Estates so you will also.
This property is off market, which means it's not currently listed for sale or rent on Zillow. This may be different from what's available on other websites or public sources.

