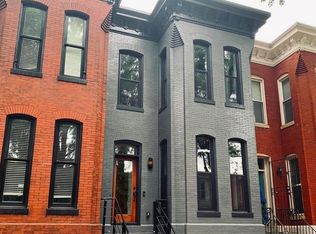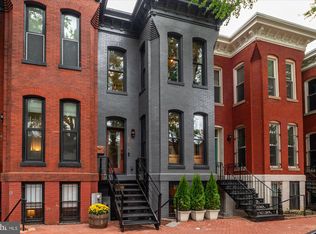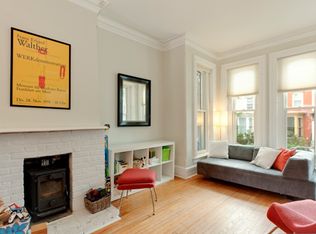Lovely One Bedroom With Exposed Brick, Hardwood Flooring, Washer/Dryer In Unit In DC's Hottest Neighborhood- U Street! - Address: 1418 Swann Street NW Unit B Washington, DC 20009 Market Rent: $1,800 for a 12 Month Lease Utilties Included: Water, Sewer, & Trash Tenant Responsible for: Electricity, Cable, Internet, & Phone Pets: No Pets Allowed Square Footage: 545 Square Feet Parking: One Off Street Parking Space for $200 Extra a Month Move In: Now! 3D Tour Link: Welcome to 1418 Swann Street NW! This one bedroom unit is on a lovely quiet one way street in the heart of U Street Corridor & 14th Street. You are close by to a number of restaurants and bars. Also close by to a Trader Joe's and Whole Foods. If you do not have a car, no problem! You are close by to the green line metro station. The unit itself is elegant! The living room area has hardwood flooring throughout with exposed brick and a decorative fireplace. The unit also has a full kitchen with a washer/dryer in unit. The bedroom has a large closet as well. Bedrooms: One Bedroom Bathrooms: One Bathroom Appliances: Refrigerator, Electric Range Stove/Oven, Dishwasher, Disposal Fireplace: Non-Functioning/Decorative Fire Place Location: U Street Corridor, Close to Dupont, Logan Circle, & Columbia Heights Application Fee: $65 Application Fee Per Person Move In Fee: No Move in Fee Deposit: Equal to One Month's Rent Resident Benefit Package: $35 Monthly Fee (Ask One of the Leasing Agents for More Information) EJF Real Estate Services Inc. 1428 U Street NW Second Floor Washington, DC 20009 Main Line: Leasing Agents: James E. Rice- Barbara Beasley- No Pets Allowed (RLNE4929042)
This property is off market, which means it's not currently listed for sale or rent on Zillow. This may be different from what's available on other websites or public sources.



