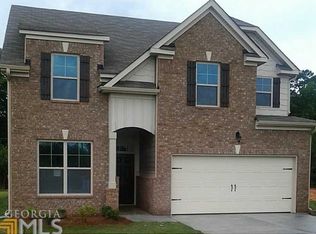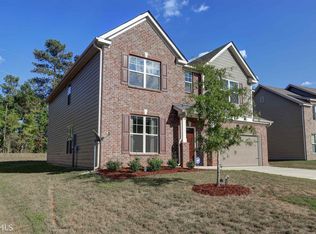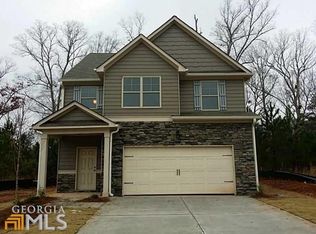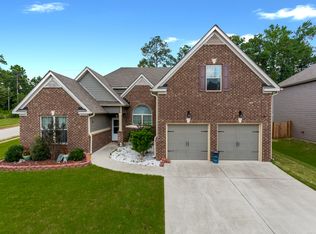Closed
Zestimate®
$345,000
1418 Stone Ridge Ct, Hampton, GA 30228
4beds
2,723sqft
Single Family Residence
Built in 2015
0.28 Acres Lot
$345,000 Zestimate®
$127/sqft
$2,321 Estimated rent
Home value
$345,000
$328,000 - $362,000
$2,321/mo
Zestimate® history
Loading...
Owner options
Explore your selling options
What's special
Welcome to this beautiful property that boasts a plethora of thoughtful touches. The home greets you with a tasteful neutral color paint scheme, lending an invigorating brightness to the abode. The heart of the home, the kitchen, features a generously sized island that elegantly unifies the space. An entrancing accent backsplash adds a unique touch, complimenting the overall serene style. Enhancing the comfort of your home is a cozy fireplace that promises to warm those chilly nights. In the primary bathroom, indulge in a moment of relaxation utilizing the separate tub and shower. Double sinks in the same area promise to ease morning routine hassles. Partial flooring replacement underscores the meticulous care taken to maintain the property. Outside, the home lays claim to a delightful patio that invites leisurely days under the sky. Enclosing the outdoor space is a well-kept fenced backyard, offering a touch of privacy we all covet. Wrapping up this fantastic offer, the primary bathroom also comes equipped with double sinks, keeping convenience at the forefront. This exquisite home truly marries elegant aesthetics with functional design, offering a living space that creates a warm and inviting atmosphere. Come and embrace this opportunity to own a lovely property, where every corner has something unique to offer.
Zillow last checked: 8 hours ago
Listing updated: June 13, 2024 at 08:19am
Listed by:
Kadie M Stidham-Ochoa 404-796-8789,
Opendoor Brokerage,
Lance Stadler 678-866-0311,
Opendoor Brokerage
Bought with:
Sherri R Mitchell, 254122
Keller Williams Realty
Source: GAMLS,MLS#: 10288366
Facts & features
Interior
Bedrooms & bathrooms
- Bedrooms: 4
- Bathrooms: 3
- Full bathrooms: 2
- 1/2 bathrooms: 1
Heating
- Electric, Heat Pump
Cooling
- Heat Pump
Appliances
- Included: Dishwasher
- Laundry: Upper Level
Features
- Other
- Flooring: Carpet
- Basement: None
- Number of fireplaces: 1
Interior area
- Total structure area: 2,723
- Total interior livable area: 2,723 sqft
- Finished area above ground: 2,723
- Finished area below ground: 0
Property
Parking
- Total spaces: 2
- Parking features: Garage, Attached
- Has attached garage: Yes
Features
- Levels: Two
- Stories: 2
- Fencing: Wood
Lot
- Size: 0.28 Acres
- Features: None
Details
- Parcel number: 022F01106000
Construction
Type & style
- Home type: SingleFamily
- Architectural style: Other
- Property subtype: Single Family Residence
Materials
- Brick, Stone
- Foundation: Slab
- Roof: Composition
Condition
- Resale
- New construction: No
- Year built: 2015
Utilities & green energy
- Sewer: Septic Tank
- Water: Public
- Utilities for property: Water Available, Electricity Available
Community & neighborhood
Community
- Community features: Pool, Tennis Court(s)
Location
- Region: Hampton
- Subdivision: COBBLESTONE RIDGE
Other
Other facts
- Listing agreement: Exclusive Agency
- Listing terms: Cash,Conventional,VA Loan
Price history
| Date | Event | Price |
|---|---|---|
| 10/26/2024 | Listing removed | $2,495$1/sqft |
Source: FMLS GA #7433410 Report a problem | ||
| 10/18/2024 | Price change | $2,495+4.2%$1/sqft |
Source: FMLS GA #7433410 Report a problem | ||
| 9/10/2024 | Price change | $2,395-7.7%$1/sqft |
Source: FMLS GA #7433410 Report a problem | ||
| 9/10/2024 | Listing removed | $446,500$164/sqft |
Source: | ||
| 9/2/2024 | Listed for rent | $2,595$1/sqft |
Source: FMLS GA #7433410 Report a problem | ||
Public tax history
| Year | Property taxes | Tax assessment |
|---|---|---|
| 2024 | $4,678 +14.3% | $142,560 -0.1% |
| 2023 | $4,094 +1% | $142,680 +21.3% |
| 2022 | $4,053 +41.5% | $117,640 +31.4% |
Find assessor info on the county website
Neighborhood: 30228
Nearby schools
GreatSchools rating
- 5/10Rocky Creek Elementary SchoolGrades: PK-5Distance: 1.4 mi
- 4/10Hampton Middle SchoolGrades: 6-8Distance: 1.3 mi
- 4/10Hampton High SchoolGrades: 9-12Distance: 1.1 mi
Schools provided by the listing agent
- Elementary: Rocky Creek
- Middle: Hampton
- High: Wade Hampton
Source: GAMLS. This data may not be complete. We recommend contacting the local school district to confirm school assignments for this home.
Get a cash offer in 3 minutes
Find out how much your home could sell for in as little as 3 minutes with a no-obligation cash offer.
Estimated market value$345,000
Get a cash offer in 3 minutes
Find out how much your home could sell for in as little as 3 minutes with a no-obligation cash offer.
Estimated market value
$345,000



