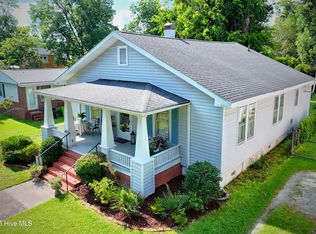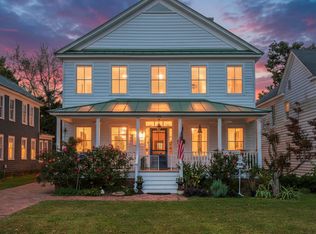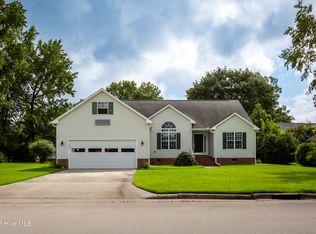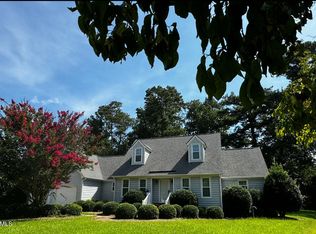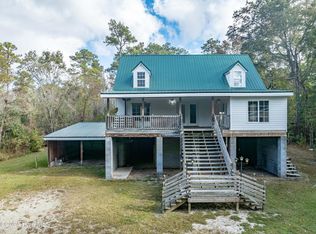Relax on the front porch of this beautiful home in the popular Ghent historic district! It is full of southern charm and features a large, open, tiled foyer; a stunning stained glass window; elegant hardwood floors; large living areas with an open second floor loft; and tiled kitchens and baths with granite countertops. It offers a deck, basement, laundry room, and natural gas availability. This home was totally renovated in the mid 2000's with new insulation, plumbing, and wiring. The front porch stairway, the driveway, and the backyard walkway and planting areas were constructed using 100 percent reclaimed bricks from the historic New Bern bakery, Derda's. Since 2020, the current owner has installed a new roof, washer/dryer, water heater, sump pump, dehumidifier and disposal. Minutes from the beautiful New Bern waterfront, shopping, dining, and sightseeing in the lively downtown historic district. Full fencing around the large backyard--perfect for pets, kids, and gardeners. Home can be rented for $2350
Pending
$479,000
1418 Spencer Avenue, New Bern, NC 28560
3beds
2,700sqft
Est.:
Single Family Residence
Built in 1920
7,405.2 Square Feet Lot
$-- Zestimate®
$177/sqft
$-- HOA
What's special
Front porchOpen second floor loftElegant hardwood floorsLaundry roomSump pumpNew roofWater heater
- 60 days |
- 9 |
- 0 |
Zillow last checked: 8 hours ago
Listing updated: December 05, 2025 at 01:14pm
Listed by:
LYNNE DAVENPORT 252-514-5421,
CENTURY 21 ZAYTOUN RAINES
Source: Hive MLS,MLS#: 100491522 Originating MLS: Neuse River Region Association of Realtors
Originating MLS: Neuse River Region Association of Realtors
Facts & features
Interior
Bedrooms & bathrooms
- Bedrooms: 3
- Bathrooms: 3
- Full bathrooms: 2
- 1/2 bathrooms: 1
Rooms
- Room types: Master Bedroom, Bedroom 2, Bedroom 3, Dining Room, Family Room, Living Room, Laundry, Other
Primary bedroom
- Description: tile bath and shower
- Level: Second
- Dimensions: 13.9 x 13
Bedroom 2
- Level: Second
- Dimensions: 15.4 x 13.9
Bedroom 3
- Level: Second
- Dimensions: 15.8 x 14.7
Dining room
- Description: open to living room
- Level: First
- Dimensions: 15.8 x 13.8
Family room
- Description: could be sitting room, study or playroom
- Level: First
- Dimensions: 15.5 x 12.1
Kitchen
- Description: updated with granite
- Level: First
- Dimensions: 15.9 x 13.5
Laundry
- Level: Second
- Dimensions: 6.6 x 5.7
Living room
- Description: open to dining room and kitchen
- Level: First
- Dimensions: 15.8 x 14.9
Other
- Description: loft area upstairs
- Level: Second
- Dimensions: 15.4 x 8.6
Heating
- Heat Pump, Electric
Cooling
- Heat Pump
Appliances
- Included: Electric Cooktop, Refrigerator, Dishwasher
- Laundry: Laundry Room
Features
- Entrance Foyer
- Flooring: Tile, Wood
- Basement: Partially Finished
- Attic: Access Only
- Has fireplace: No
- Fireplace features: None
Interior area
- Total structure area: 2,700
- Total interior livable area: 2,700 sqft
Property
Parking
- Parking features: Off Street
Features
- Levels: Two
- Stories: 2
- Patio & porch: Porch
- Fencing: Chain Link,Back Yard
- Waterfront features: None
Lot
- Size: 7,405.2 Square Feet
- Dimensions: 51 x 150
Details
- Parcel number: 8011 117
- Zoning: residential
- Special conditions: Standard
Construction
Type & style
- Home type: SingleFamily
- Property subtype: Single Family Residence
Materials
- Vinyl Siding
- Foundation: Crawl Space
- Roof: Shingle
Condition
- New construction: No
- Year built: 1920
Utilities & green energy
- Water: Public
- Utilities for property: Water Available
Community & HOA
Community
- Subdivision: Ghent
HOA
- Has HOA: No
Location
- Region: New Bern
Financial & listing details
- Price per square foot: $177/sqft
- Tax assessed value: $323,380
- Annual tax amount: $2,700
- Date on market: 10/12/2025
- Cumulative days on market: 60 days
- Listing agreement: Exclusive Right To Sell
- Listing terms: Cash,Conventional,FHA,VA Loan
- Road surface type: Paved
Estimated market value
Not available
Estimated sales range
Not available
$2,371/mo
Price history
Price history
| Date | Event | Price |
|---|---|---|
| 4/22/2025 | Pending sale | $479,000$177/sqft |
Source: | ||
| 4/1/2025 | Listed for sale | $479,000+112.9%$177/sqft |
Source: | ||
| 9/20/2017 | Sold | $225,000$83/sqft |
Source: | ||
| 8/25/2017 | Pending sale | $225,000$83/sqft |
Source: CENTURY 21 Zaytoun-Raines #100078289 Report a problem | ||
| 8/21/2017 | Listed for sale | $225,000+27.1%$83/sqft |
Source: CENTURY 21 ZAYTOUN RAINES #100078289 Report a problem | ||
Public tax history
Public tax history
| Year | Property taxes | Tax assessment |
|---|---|---|
| 2024 | $2,772 +1.6% | $323,380 |
| 2023 | $2,727 | $323,380 +52.5% |
| 2022 | -- | $212,010 |
Find assessor info on the county website
BuyAbility℠ payment
Est. payment
$2,707/mo
Principal & interest
$2299
Property taxes
$240
Home insurance
$168
Climate risks
Neighborhood: 28560
Nearby schools
GreatSchools rating
- 7/10Brinson Memorial ElementaryGrades: K-5Distance: 3.5 mi
- 9/10Grover C Fields MiddleGrades: 6-8Distance: 0.8 mi
- 3/10New Bern HighGrades: 9-12Distance: 3.2 mi
Schools provided by the listing agent
- Elementary: Brinson
- Middle: Grover C.Fields
- High: New Bern
Source: Hive MLS. This data may not be complete. We recommend contacting the local school district to confirm school assignments for this home.
- Loading
