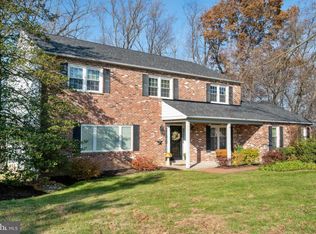Welcome to your dream home in Award Winning Upper Dublin School District! Nestled on a beautiful lot in Dresher, and Complete with 4 Bedrooms 2.5 bath, the quality of craftsmanship is clearly evident as you walk through each room. Walk into the bright entry with Gleaming Hardwoods and inviting Atmosphere. The Natural light that radiates through the Numerous Windows gives the main Level a Bright and Cheery Atmosphere. Spacious living room and dining room will make entertaining a breeze. The Newly renovated Kitchen boasting VIKING Brand appliances, Farm Sink, and Double Wall Oven is a cooks delight, along with endless amounts of White Shaker cabinets, Natural Quartzite countertops, Waterfall Large center island, recessed lighting, custom subway tile backsplash, and all stainless steel appliances guaranteed to WOW your visitors. Continue to the upper level to find your Master bedroom, that has plenty of space in closets and en-suite bathroom that features double vanity, and shower! Also notice the New Hall Bath. Nearby find 3 more great size bedrooms complete with closets. Travel down to the Den and enjoy cozy nights in front of the Gas remote controlled Fireplace! Just off from the den is access to the Huge Finished Basement with ample closet space!Some Noteworthy features of the property include Central AC, Hardwood Floors, Main floor Laundry, Recessed Lighting and Freshly Painted throughout. There is a 2 car garage attached, NEW driveway, and a very nicely landscaped Backyard with Patio and Rear Porch. Close to major commuting routes, schools, shopping and restaurants. The Impressive Upgrades, many amenities of this home and the beautiful lot will make this your home of Choice! Don't Miss this opportunity, Book your appointment today!
This property is off market, which means it's not currently listed for sale or rent on Zillow. This may be different from what's available on other websites or public sources.

