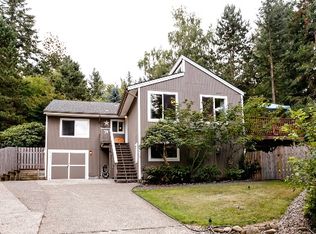Sold
$450,000
1418 SW 23rd Ct, Gresham, OR 97080
3beds
1,595sqft
Residential, Single Family Residence
Built in 1983
7,405.2 Square Feet Lot
$437,900 Zestimate®
$282/sqft
$2,690 Estimated rent
Home value
$437,900
$403,000 - $473,000
$2,690/mo
Zestimate® history
Loading...
Owner options
Explore your selling options
What's special
Fabulous split-entry home in a cul-de-sac in the East Hill neighborhood with vaulted ceiling & tree & territorial views. 3 bedroom, 2 bath, dining, living, bonus room, 2 car garage and new stainless steel appliances. Walk out from kitchen to deck in serene yard, which is perfect for morning coffee. Upgrades include new roof, gutters & water heater in 2020. Step outside to discover your own private oasis, complete with a large fenced yard featuring raised beds, a fire pit area, and a convenient shed for storage. Whether you're hosting gatherings with friends or simply enjoying quiet evenings under the stars, this outdoor space offers endless possibilities. Near parks, shopping, restaurants and more!
Zillow last checked: 8 hours ago
Listing updated: May 31, 2024 at 06:19am
Listed by:
Dill Ward 503-278-9697,
eXp Realty, LLC
Bought with:
Lauren Ramsey
Keller Williams Realty Professionals
Source: RMLS (OR),MLS#: 24377756
Facts & features
Interior
Bedrooms & bathrooms
- Bedrooms: 3
- Bathrooms: 2
- Full bathrooms: 2
- Main level bathrooms: 1
Primary bedroom
- Features: Closet
- Level: Main
- Area: 140
- Dimensions: 10 x 14
Bedroom 2
- Features: Closet
- Level: Main
Bedroom 3
- Features: Closet
- Level: Lower
- Area: 126
- Dimensions: 9 x 14
Kitchen
- Level: Main
- Area: 170
- Width: 10
Living room
- Features: Vaulted Ceiling
- Level: Main
- Area: 225
- Dimensions: 15 x 15
Heating
- Forced Air
Appliances
- Included: Dishwasher, Stainless Steel Appliance(s), Electric Water Heater
Features
- Closet, Vaulted Ceiling(s)
- Windows: Aluminum Frames
- Basement: Finished,Partial
Interior area
- Total structure area: 1,595
- Total interior livable area: 1,595 sqft
Property
Parking
- Total spaces: 2
- Parking features: Driveway, Attached
- Attached garage spaces: 2
- Has uncovered spaces: Yes
Features
- Levels: Two,Multi/Split
- Stories: 2
- Patio & porch: Deck
- Exterior features: Garden
- Fencing: Fenced
- Has view: Yes
- View description: Territorial, Trees/Woods
Lot
- Size: 7,405 sqft
- Features: Cul-De-Sac, Terraced, Trees, SqFt 7000 to 9999
Details
- Parcel number: R262961
Construction
Type & style
- Home type: SingleFamily
- Property subtype: Residential, Single Family Residence
Materials
- T111 Siding
- Roof: Composition
Condition
- Resale
- New construction: No
- Year built: 1983
Utilities & green energy
- Sewer: Public Sewer
- Water: Public
- Utilities for property: Cable Connected
Community & neighborhood
Location
- Region: Gresham
- Subdivision: Rover Estates
Other
Other facts
- Listing terms: Cash,Conventional,FHA,VA Loan
- Road surface type: Paved
Price history
| Date | Event | Price |
|---|---|---|
| 5/29/2024 | Sold | $450,000+2.3%$282/sqft |
Source: | ||
| 5/21/2024 | Pending sale | $439,900+24.4%$276/sqft |
Source: | ||
| 7/22/2020 | Sold | $353,500+4.4%$222/sqft |
Source: | ||
| 7/9/2020 | Pending sale | $338,500$212/sqft |
Source: Berkshire Hathaway HomeServices NW Real Estate #20233978 | ||
| 7/7/2020 | Listed for sale | $338,500+136.7%$212/sqft |
Source: Berkshire Hathaway HomeServices NW Real Estate #20233978 | ||
Public tax history
| Year | Property taxes | Tax assessment |
|---|---|---|
| 2025 | $4,908 +4.5% | $241,160 +3% |
| 2024 | $4,698 +9.8% | $234,140 +3% |
| 2023 | $4,280 +2.9% | $227,330 +3% |
Find assessor info on the county website
Neighborhood: Gresham Butte
Nearby schools
GreatSchools rating
- 4/10Hollydale Elementary SchoolGrades: K-5Distance: 1 mi
- 2/10Dexter Mccarty Middle SchoolGrades: 6-8Distance: 1.7 mi
- 4/10Gresham High SchoolGrades: 9-12Distance: 2 mi
Schools provided by the listing agent
- Elementary: Hollydale
- Middle: Dexter Mccarty
- High: Gresham
Source: RMLS (OR). This data may not be complete. We recommend contacting the local school district to confirm school assignments for this home.
Get a cash offer in 3 minutes
Find out how much your home could sell for in as little as 3 minutes with a no-obligation cash offer.
Estimated market value
$437,900
Get a cash offer in 3 minutes
Find out how much your home could sell for in as little as 3 minutes with a no-obligation cash offer.
Estimated market value
$437,900
