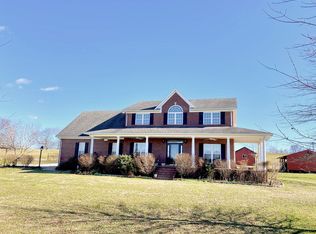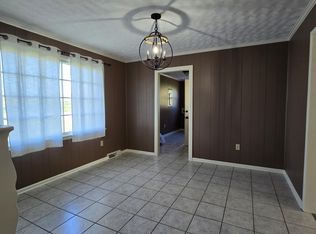Closed
$1,298,000
1418 S Cross Bridges Rd, Mt Pleasant, TN 38474
3beds
2,668sqft
Single Family Residence, Residential
Built in 1991
53.58 Acres Lot
$1,140,900 Zestimate®
$487/sqft
$2,835 Estimated rent
Home value
$1,140,900
$901,000 - $1.39M
$2,835/mo
Zestimate® history
Loading...
Owner options
Explore your selling options
What's special
**Back on the Market, buyer financing fell through** Welcome to your idyllic country retreat! Nestled on approximately 53 sprawling acres of pastoral beauty, this charming home offers a rare opportunity to escape the hustle and bustle of city life. Perfectly suited for those seeking a peaceful and private haven, this property is a harmonious blend of comfortable living, functional spaces, and the allure of a rustic countryside. The possibilities for your own small-scale farming or homesteading dreams are endless on this expansive parcel of land. Come experience the tranquility, space, and potential that this home on 53 acres, complete with fenced areas for cows or horses, 1900 sq ft detached garage, and an 8 stall barn. There is also a 5 acre tract next door available to be added for a possible 2nd home site. Embrace the opportunity to create your own rural retreat and live the life you've always dreamed of. Additional Perc sites have been identified.
Zillow last checked: 8 hours ago
Listing updated: July 23, 2025 at 08:49am
Listing Provided by:
Jessica Graves, Broker 754-214-0902,
Exit Truly Home Realty
Bought with:
Brandee Webster Ransom, 275967
McEwen Group
Source: RealTracs MLS as distributed by MLS GRID,MLS#: 2604262
Facts & features
Interior
Bedrooms & bathrooms
- Bedrooms: 3
- Bathrooms: 3
- Full bathrooms: 2
- 1/2 bathrooms: 1
- Main level bedrooms: 1
Heating
- Central
Cooling
- Electric
Appliances
- Included: Dishwasher, Double Oven, Electric Oven, Cooktop
Features
- Flooring: Carpet, Laminate, Tile
- Basement: Crawl Space
- Number of fireplaces: 1
- Fireplace features: Gas, Living Room
Interior area
- Total structure area: 2,668
- Total interior livable area: 2,668 sqft
- Finished area above ground: 2,668
Property
Parking
- Total spaces: 3
- Parking features: Detached, Concrete
- Garage spaces: 3
Features
- Levels: Two
- Stories: 2
- Patio & porch: Porch, Covered, Patio
- Waterfront features: Creek, Pond
Lot
- Size: 53.58 Acres
- Features: Hilly, Views
Details
- Parcel number: 110 00504 000
- Special conditions: Standard
Construction
Type & style
- Home type: SingleFamily
- Architectural style: Cape Cod
- Property subtype: Single Family Residence, Residential
Materials
- Vinyl Siding
- Roof: Shingle
Condition
- New construction: No
- Year built: 1991
Utilities & green energy
- Sewer: Septic Tank
- Water: Public
- Utilities for property: Water Available
Community & neighborhood
Location
- Region: Mt Pleasant
- Subdivision: None
Price history
| Date | Event | Price |
|---|---|---|
| 7/18/2025 | Sold | $1,298,000-7%$487/sqft |
Source: | ||
| 6/9/2025 | Pending sale | $1,395,000$523/sqft |
Source: | ||
| 2/3/2025 | Listed for sale | $1,395,000$523/sqft |
Source: | ||
| 12/5/2024 | Contingent | $1,395,000$523/sqft |
Source: | ||
| 7/18/2024 | Listed for sale | $1,395,000$523/sqft |
Source: | ||
Public tax history
Tax history is unavailable.
Find assessor info on the county website
Neighborhood: 38474
Nearby schools
GreatSchools rating
- 6/10Hampshire Unit SchoolGrades: K-12Distance: 4.9 mi
Schools provided by the listing agent
- Elementary: Mt Pleasant Elementary
- Middle: Mount Pleasant Middle School
- High: Mt Pleasant High School
Source: RealTracs MLS as distributed by MLS GRID. This data may not be complete. We recommend contacting the local school district to confirm school assignments for this home.
Get a cash offer in 3 minutes
Find out how much your home could sell for in as little as 3 minutes with a no-obligation cash offer.
Estimated market value
$1,140,900

