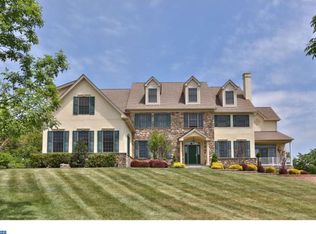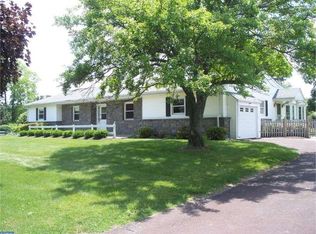Outstanding, 13 year old, 5 Bedroom, 4.5 Bath Colonial with an Open Floor Plan and over $230,000 in upgrades including a Fabulous Finished Basement and Incredibly Spacious Finished 3rd Floor with Full Bath on one of the most beautiful, level lots in Worcester~s highly desirable neighborhood of ~the Stables.~ The dramatic 2-story Entrance Foyer with hardwood floor features a chandelier with automatic lift, a professionally organized coat closet, a gorgeous 2nd floor atrium window above the front door and a turned staircase with hardwood treads and carpet runner leading to the 2nd floor. The comfortable Study offers a custom built-in desk with cabinets and bookshelves. Enjoy entertaining in the connecting Dining and Living Rooms with hardwood floors featuring custom millwork and window treatments. The delightful Gourmet Kitchen, adjacent Sun Room and exciting 2-story Great Room are all open to each other. The Kitchen offers hardwood floors, granite counters on the center island with seating for 5 with bar stools included, along with granite perimeter counters, double GE Profile wall ovens, 42~ cherry cabinets with under cabinet lighting, tiled backsplash, Bosch dishwasher, 5 burner gas stove and included side-by-side refrigerator. The dazzling Sun Room with walls of windows and a sliding French door providing access to the Deck, could also serve as an additional Breakfast area. The connecting Family Room with wall-to-wall carpet features a gas fireplace with marble surround, surround sound speakers, and a 2nd staircase with hardwood treads and carpet runner accessing the 2nd floor. The 2nd Floor offers a delightful Master Suite including a Bedroom with tray ceiling and ceiling fan, a connecting Sitting Room or office, a professionally organized walk-in closet and a spacious Master bath with stall shower, whirlpool tub and dual vanities. 3 additional bedrooms also include ceiling fans. 2 Bedrooms share a Jack and Jill Bath, and the 4th offers an En-Suite Full Bath. Not to be missed is the incredibly spacious Finished 3rd Floor with wall-to-wall carpet, 2 ceiling fans, multiple closets and Full Bath. This 5th Bedroom could be a possible In-Law or Au-Pair Suite, Recreation Room, Exercise Room or it has unlimited other possibilities. The fun-filled Finished Basement with an additional 1950 sq.ft. includes a Media Room, Game/Play Room, Music or Exercise Room, Cedar Closet and ample storage space with an additional included freezer. The 1st Floor Laundry Room includes the washer, dryer and utility sink. A wrap-around rear, maintenance free Trex Deck with gate overlooks the absolutely gorgeous rear yard lined with mature trees and shrubs, and a custom stone walkway leads back to the driveway. Extra special features include 3 zones of heat and air including 2 new A/C units, 2 water heaters, Pella windows thru-out, Generac generator, 3-car Garage, 2 x 6 construction and a security system. This lovely home is located within highly rated Methacton School District and provides close access to major routes and great shopping. 1 Year Home Warranty included. Relax or entertain in this very special home. 2019-06-22
This property is off market, which means it's not currently listed for sale or rent on Zillow. This may be different from what's available on other websites or public sources.

