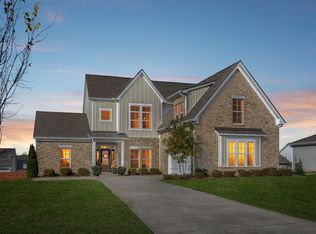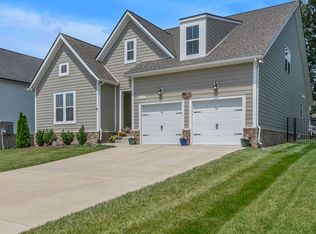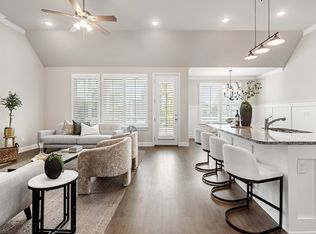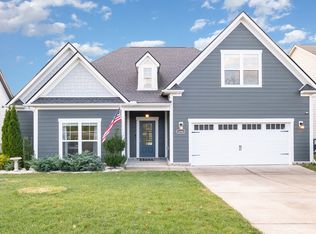This beautiful four-bedroom, three-bathroom home combines the convenience of mostly one-level living with the bonus of an upstairs suite, offering flexibility for guests, a home office, or a private retreat. Built just three years ago, the property feels better than new thanks to the thoughtful upgrades made over the past year. The main living area makes a statement the moment you step inside. A spacious family room with tray ceilings flows seamlessly into the kitchen, where a large center island creates the perfect hub for gathering. The open concept layout is complemented by a separate dining area, making both casual meals and entertaining a breeze. Natural light pours through the three-pane sliding glass door, framing private views of the trees behind the home with no direct neighbors. The primary suite is a true retreat with space to accommodate a king bed, additional furnishings, and even a sitting area. The en-suite bathroom offers double vanities, a soaking tub, a separate shower, and a generous walk-in closet that connects directly to the laundry room for everyday convenience. Upstairs, you’ll find a spacious bedroom with its own full bath, ideal for extended guests or a flexible bonus room. Since moving in, the current owner has added wood shelving in the closets, installed garage storage racks, painted the interior, and transformed the backyard with fresh sod, landscaping, a rock bed, and a new fence for privacy. The screened-in porch and additional patio space make outdoor living just as enjoyable as the inside. South Haven residents enjoy neighborhood amenities such as a pool, food truck nights, and community gatherings. With its smart layout, stylish upgrades, and vibrant location, this home is move-in ready and waiting for its next chapter. Get to know one of the best neighborhoods in Rutherford County today!
Active
$669,990
1418 Proprietors Pl, Murfreesboro, TN 37128
4beds
2,688sqft
Est.:
Single Family Residence, Residential
Built in 2022
8,712 Square Feet Lot
$-- Zestimate®
$249/sqft
$75/mo HOA
What's special
Rock bedGarage storage racksLarge center islandScreened-in porchSpacious family roomNew fence for privacyUpstairs suite
- 83 days |
- 400 |
- 31 |
Zillow last checked: 8 hours ago
Listing updated: December 16, 2025 at 08:30am
Listing Provided by:
Isam Aziz 615-772-7796,
SimpliHOM 855-856-9466
Source: RealTracs MLS as distributed by MLS GRID,MLS#: 3003125
Tour with a local agent
Facts & features
Interior
Bedrooms & bathrooms
- Bedrooms: 4
- Bathrooms: 3
- Full bathrooms: 3
- Main level bedrooms: 3
Bedroom 1
- Features: Walk-In Closet(s)
- Level: Walk-In Closet(s)
- Area: 270 Square Feet
- Dimensions: 18x15
Bedroom 2
- Features: Bath
- Level: Bath
- Area: 405 Square Feet
- Dimensions: 27x15
Bedroom 3
- Features: Extra Large Closet
- Level: Extra Large Closet
- Area: 143 Square Feet
- Dimensions: 13x11
Bedroom 4
- Features: Extra Large Closet
- Level: Extra Large Closet
- Area: 144 Square Feet
- Dimensions: 12x12
Primary bathroom
- Features: Primary Bedroom
- Level: Primary Bedroom
Dining room
- Features: Separate
- Level: Separate
- Area: 156 Square Feet
- Dimensions: 13x12
Kitchen
- Features: Pantry
- Level: Pantry
- Area: 216 Square Feet
- Dimensions: 18x12
Living room
- Features: Great Room
- Level: Great Room
- Area: 418 Square Feet
- Dimensions: 22x19
Other
- Features: Utility Room
- Level: Utility Room
- Area: 48 Square Feet
- Dimensions: 8x6
Heating
- Central, Natural Gas
Cooling
- Central Air, Electric
Appliances
- Included: Dishwasher, Microwave, Refrigerator, Stainless Steel Appliance(s), Double Oven, Electric Oven, Gas Range
- Laundry: Electric Dryer Hookup, Washer Hookup
Features
- Ceiling Fan(s), Entrance Foyer, Extra Closets, High Ceilings, Open Floorplan, Pantry, Walk-In Closet(s), High Speed Internet
- Flooring: Carpet, Laminate, Tile
- Basement: None
Interior area
- Total structure area: 2,688
- Total interior livable area: 2,688 sqft
- Finished area above ground: 2,688
Video & virtual tour
Property
Parking
- Total spaces: 2
- Parking features: Garage Faces Front
- Attached garage spaces: 2
Features
- Levels: Two
- Stories: 2
- Pool features: Association
Lot
- Size: 8,712 Square Feet
- Features: Private
- Topography: Private
Details
- Parcel number: 077P D 01700 R0127628
- Special conditions: Standard
Construction
Type & style
- Home type: SingleFamily
- Property subtype: Single Family Residence, Residential
Materials
- Brick
Condition
- New construction: No
- Year built: 2022
Utilities & green energy
- Sewer: STEP System
- Water: Private
- Utilities for property: Electricity Available, Natural Gas Available, Water Available, Underground Utilities
Community & HOA
Community
- Security: Carbon Monoxide Detector(s), Smoke Detector(s)
- Subdivision: South Haven Sec 6
HOA
- Has HOA: Yes
- Amenities included: Playground, Pool, Underground Utilities, Trail(s)
- Services included: Recreation Facilities
- HOA fee: $75 monthly
- Second HOA fee: $450 one time
Location
- Region: Murfreesboro
Financial & listing details
- Price per square foot: $249/sqft
- Tax assessed value: $481,300
- Annual tax amount: $2,250
- Date on market: 10/2/2025
- Electric utility on property: Yes
Estimated market value
Not available
Estimated sales range
Not available
Not available
Price history
Price history
| Date | Event | Price |
|---|---|---|
| 10/2/2025 | Listed for sale | $669,990+3.1%$249/sqft |
Source: | ||
| 9/23/2024 | Sold | $649,990$242/sqft |
Source: | ||
| 9/6/2024 | Pending sale | $649,990$242/sqft |
Source: | ||
| 8/15/2024 | Listed for sale | $649,990+8.1%$242/sqft |
Source: | ||
| 4/25/2022 | Sold | $601,335$224/sqft |
Source: Public Record Report a problem | ||
Public tax history
Public tax history
| Year | Property taxes | Tax assessment |
|---|---|---|
| 2025 | -- | $120,325 +0.3% |
| 2024 | $2,251 | $119,950 |
| 2023 | $2,251 +65.8% | $119,950 +499.7% |
Find assessor info on the county website
BuyAbility℠ payment
Est. payment
$3,788/mo
Principal & interest
$3228
Property taxes
$251
Other costs
$309
Climate risks
Neighborhood: 37128
Nearby schools
GreatSchools rating
- 10/10Stewarts Creek Elementary SchoolGrades: K-5Distance: 4.2 mi
- 8/10Stewarts Creek Middle SchoolGrades: 6-8Distance: 4.1 mi
- 8/10Stewarts Creek High SchoolGrades: 9-12Distance: 4.2 mi
Schools provided by the listing agent
- Elementary: Poplar Hill Elementary
- Middle: Stewarts Creek Middle School
- High: Stewarts Creek High School
Source: RealTracs MLS as distributed by MLS GRID. This data may not be complete. We recommend contacting the local school district to confirm school assignments for this home.
- Loading
- Loading




