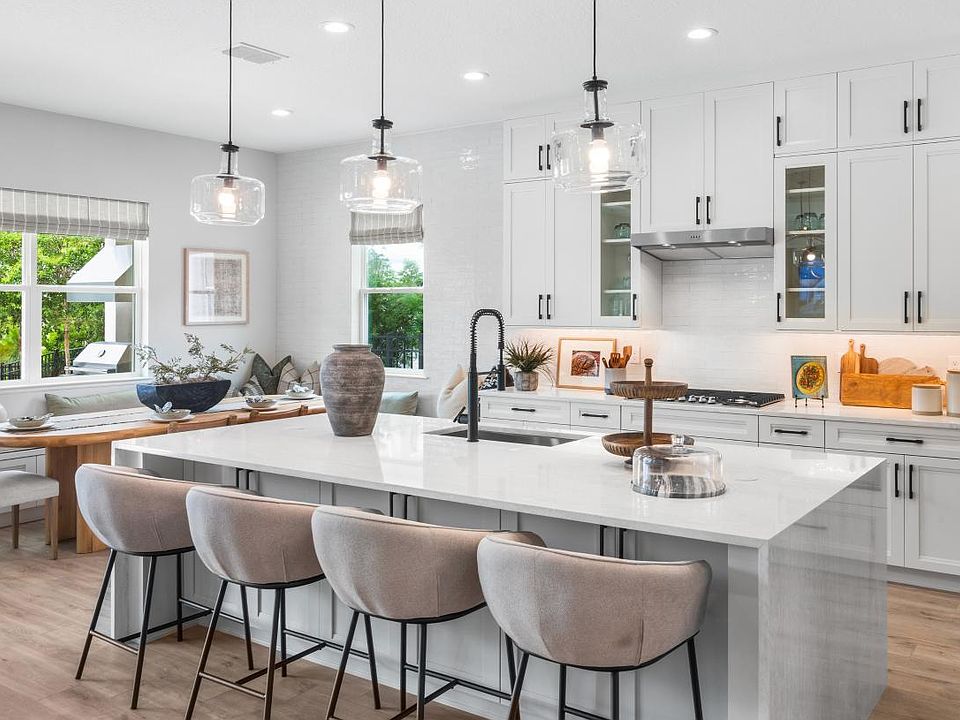Under contract-accepting backup offers. Under Construction. With an open-concept floor plan and expertly designed finishes, this quick move-in home is perfect for the way you live. As you enter, the exquisite foyer presents sweeping views of this home's open-concept floor plan and luxurious finishes. An office is perfectly situated at the entrance of the home followed by an oversized staircase leading to all secondary bedrooms with walk-in closets and a spacious loft on the second floor. Prepping meals is a breeze with the large center island and ample counter space. Embrace relaxation in the sun-filled great room that is bursting with natural light and is adjacent to the kitchen and casual dining area. Conveniently located on the first floor is the primary bedroom suite that provides a tranquil atmosphere with high ceilings and ample closet space. An additional secondary bedroom is also located on the first floor with an additional separate full bathroom. Come experience your dream home by scheduling a tour today!
Pending
$997,995
1418 Pinecliff Dr, Apopka, FL 32703
5beds
3,987sqft
Est.:
Single Family Residence
Built in 2024
7,380 sqft lot
$-- Zestimate®
$250/sqft
$122/mo HOA
What's special
Luxurious finishesLarge center islandSpacious loftAdditional secondary bedroomOversized staircaseSun-filled great roomHigh ceilings
- 135 days
- on Zillow |
- 38 |
- 0 |
Zillow last checked: 7 hours ago
Listing updated: March 16, 2025 at 02:35pm
Listing Provided by:
Claudia Romero 407-485-5615,
ORLANDO TBI REALTY LLC 407-345-6000
Source: Stellar MLS,MLS#: O6270841 Originating MLS: Orlando Regional
Originating MLS: Orlando Regional

Travel times
Facts & features
Interior
Bedrooms & bathrooms
- Bedrooms: 5
- Bathrooms: 4
- Full bathrooms: 4
Rooms
- Room types: Attic, Den/Library/Office, Family Room, Great Room, Utility Room
Primary bedroom
- Features: Dual Sinks, Walk-In Closet(s)
- Level: First
- Dimensions: 18.8x14.1
Bedroom 2
- Features: Built-in Closet
- Level: First
- Dimensions: 12.4x11.9
Bedroom 3
- Features: Walk-In Closet(s)
- Level: Second
- Dimensions: 15.6x13.6
Bedroom 4
- Features: Walk-In Closet(s)
- Level: Second
- Dimensions: 15x15
Bedroom 5
- Features: Walk-In Closet(s)
- Level: Second
- Dimensions: 19x11.8
Great room
- Level: First
- Dimensions: 23.5x18.1
Kitchen
- Level: First
- Dimensions: 13.5x11.8
Loft
- Level: Second
- Dimensions: 29x18
Heating
- Central, Heat Pump
Cooling
- Central Air
Appliances
- Included: Oven, Convection Oven, Cooktop, Dishwasher, Disposal, Dryer, Electric Water Heater, Freezer, Gas Water Heater, Microwave, Range Hood, Refrigerator, Tankless Water Heater, Washer
- Laundry: Inside
Features
- Eating Space In Kitchen, In Wall Pest System, Kitchen/Family Room Combo, Open Floorplan, Solid Surface Counters
- Flooring: Carpet, Engineered Hardwood, Luxury Vinyl, Tile
- Doors: Sliding Doors
- Has fireplace: No
Interior area
- Total structure area: 4,948
- Total interior livable area: 3,987 sqft
Property
Parking
- Total spaces: 3
- Parking features: Driveway, Garage Door Opener
- Attached garage spaces: 3
- Has uncovered spaces: Yes
Features
- Levels: Two
- Stories: 2
- Patio & porch: Deck, Rear Porch
- Exterior features: Irrigation System
- Has view: Yes
- View description: Trees/Woods
Lot
- Size: 7,380 sqft
- Features: Landscaped, Sidewalk
Details
- Parcel number: 172128093601690
- Zoning: PD
- Special conditions: None
Construction
Type & style
- Home type: SingleFamily
- Architectural style: Contemporary
- Property subtype: Single Family Residence
Materials
- Block, Concrete, Stone, Stucco
- Foundation: Slab
- Roof: Shingle
Condition
- Under Construction
- New construction: Yes
- Year built: 2024
Details
- Builder model: Falcon Modern Farmhouse
- Builder name: Toll Brothers
Utilities & green energy
- Sewer: Public Sewer
- Water: None
- Utilities for property: Cable Available, Electricity Available, Natural Gas Available, Sewer Available, Sprinkler Recycled, Street Lights, Underground Utilities, Water Available
Green energy
- Water conservation: Irrigation-Reclaimed Water
Community & HOA
Community
- Features: Clubhouse, Dog Park, Fitness Center, Park, Playground, Pool, Sidewalks
- Subdivision: Bronson Peak - Valencia Collection
HOA
- Has HOA: Yes
- Amenities included: Clubhouse, Pickleball Court(s), Playground, Pool, Tennis Court(s)
- Services included: Common Area Taxes
- HOA fee: $122 monthly
- HOA name: Geeta Chowbay
- HOA phone: 904-261-9708
- Pet fee: $0 monthly
Location
- Region: Apopka
Financial & listing details
- Price per square foot: $250/sqft
- Annual tax amount: $9,000
- Date on market: 1/12/2025
- Listing terms: Cash,Conventional,VA Loan
- Ownership: Fee Simple
- Total actual rent: 0
- Electric utility on property: Yes
- Road surface type: Paved, Asphalt
About the community
PoolClubhouse
Bronson Peak - Valencia Collection showcases an idyllic mix of master-planned luxury and convenience in a picturesque, serene location. This new community of single-family homes in Apopka, Florida, features a wide selection of versatile floor plans on 60-foot home sites and offers top-tier options for personalization. Located within The Ridge masterplan, this community provides residents with premier access to resort-style amenities and close proximity to all of the shops, restaurants, and recreation opportunities that Apopka has to offer. Home price does not include any home site premium.
Source: Toll Brothers Inc.

