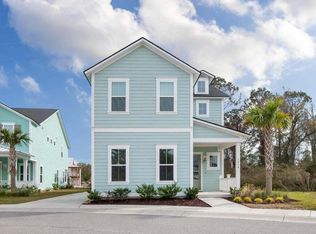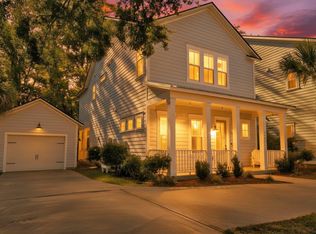Closed
$667,150
1418 Pearl Channel Loop, Charleston, SC 29412
3beds
2,184sqft
Single Family Residence
Built in 2018
5,227.2 Square Feet Lot
$-- Zestimate®
$305/sqft
$3,795 Estimated rent
Home value
Not available
Estimated sales range
Not available
$3,795/mo
Zestimate® history
Loading...
Owner options
Explore your selling options
What's special
This immaculate James Island home with custom upgrades has been lovingly cared for and is ready for its next owner to move right in! Just 4.5 miles to Folly Beach and 7 miles to downtown Charleston, an adventure is always within reach. Walking up to the home you'll notice double front porches expanding the width of the house. The 10' high ceilings and abundance of windows make this home feel welcoming and grand. The entryway offers professionally constructed custom shelving and storage right across from the home office. Continuing further into the main level is the open concept living and dining area. Easily entertain guests as you flow from the chef's kitchen, to the gas fireplace, to the screened in porch.The kitchen features a 5 burner gas range, extra large island, and a walk in pantry. Upstairs, you'll find 9' high ceilings. Step out of the large owner's suite onto your own private porch. The perfect place for a quiet cup of morning coffee. Through the loft there are two more bedrooms, a full bath, and the laundry room. This solar community keeps your energy bills low and the neighborhood features a cute pirate ship themed playground. Rest easy knowing this home is protected with a termite bond.
Zillow last checked: 8 hours ago
Listing updated: July 18, 2024 at 09:12am
Listed by:
The Pulse Charleston
Bought with:
Realty One Group Coastal
Source: CTMLS,MLS#: 24014506
Facts & features
Interior
Bedrooms & bathrooms
- Bedrooms: 3
- Bathrooms: 3
- Full bathrooms: 2
- 1/2 bathrooms: 1
Heating
- Natural Gas, Solar
Cooling
- Central Air
Appliances
- Laundry: Laundry Room
Features
- Ceiling - Smooth, High Ceilings, Kitchen Island, Walk-In Closet(s), Eat-in Kitchen, Entrance Foyer, Pantry
- Flooring: Carpet, Ceramic Tile, Other
- Windows: Window Treatments
- Number of fireplaces: 1
- Fireplace features: Gas Log, Great Room, One
Interior area
- Total structure area: 2,184
- Total interior livable area: 2,184 sqft
Property
Parking
- Total spaces: 1.5
- Parking features: Garage, Detached
- Garage spaces: 1.5
Features
- Levels: Two
- Stories: 2
- Entry location: Ground Level
- Patio & porch: Covered, Front Porch, Screened
- Exterior features: Balcony
Lot
- Size: 5,227 sqft
- Features: 0 - .5 Acre
Details
- Parcel number: 4270900097
Construction
Type & style
- Home type: SingleFamily
- Architectural style: Charleston Single
- Property subtype: Single Family Residence
Materials
- Cement Siding
- Foundation: Slab
- Roof: Architectural
Condition
- New construction: No
- Year built: 2018
Utilities & green energy
- Sewer: Public Sewer
- Water: Public
- Utilities for property: Charleston Water Service, Dominion Energy, James IS PSD
Green energy
- Green verification: HERS Index Score
Community & neighborhood
Community
- Community features: Park
Location
- Region: Charleston
- Subdivision: Sea Aire
Other
Other facts
- Listing terms: Cash,Conventional,FHA,VA Loan
Price history
| Date | Event | Price |
|---|---|---|
| 7/17/2024 | Sold | $667,150+4.2%$305/sqft |
Source: | ||
| 6/8/2024 | Contingent | $640,000$293/sqft |
Source: | ||
| 6/7/2024 | Listed for sale | $640,000+21.9%$293/sqft |
Source: | ||
| 6/30/2021 | Sold | $525,000+32.1%$240/sqft |
Source: | ||
| 6/1/2018 | Sold | $397,520$182/sqft |
Source: | ||
Public tax history
| Year | Property taxes | Tax assessment |
|---|---|---|
| 2024 | $2,741 +3.8% | $21,000 |
| 2023 | $2,642 +3.2% | $21,000 |
| 2022 | $2,559 -59.4% | $21,000 -11.8% |
Find assessor info on the county website
Neighborhood: 29412
Nearby schools
GreatSchools rating
- 8/10James Island Elementary SchoolGrades: PK-5Distance: 1 mi
- 8/10Camp Road MiddleGrades: 6-8Distance: 2.2 mi
- 9/10James Island Charter High SchoolGrades: 9-12Distance: 2.4 mi
Schools provided by the listing agent
- Elementary: James Island
- Middle: Camp Road
- High: James Island Charter
Source: CTMLS. This data may not be complete. We recommend contacting the local school district to confirm school assignments for this home.
Get pre-qualified for a loan
At Zillow Home Loans, we can pre-qualify you in as little as 5 minutes with no impact to your credit score.An equal housing lender. NMLS #10287.

