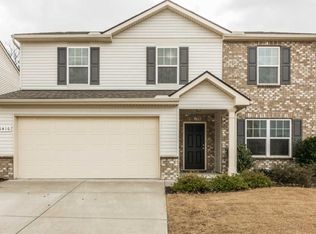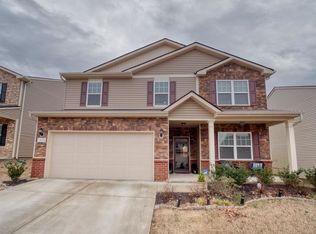Closed
$465,000
1418 Old Stone Rd, Lebanon, TN 37087
4beds
2,331sqft
Single Family Residence, Residential
Built in 2016
8,712 Square Feet Lot
$463,500 Zestimate®
$199/sqft
$2,471 Estimated rent
Home value
$463,500
$440,000 - $487,000
$2,471/mo
Zestimate® history
Loading...
Owner options
Explore your selling options
What's special
An exceptional home set in an equally remarkable community! The open floor plan is perfect for entertaining guests, and both levels feature recently upgraded flooring. The kitchen showcases black cabinets, granite countertops, and stainless steel appliances. The flex room on the main level is great space for an office, library or playroom! The upper level encompasses all the bedrooms, along with a spacious loft. Remarkably, the home comes complete with essential appliances, including a refrigerator, washer, and dryer. This property also has a large, fully fenced backyard backing to a tree line for ultimate privacy. Spence Creek falls within the zoning for all Mount Juliet schools. The community offers amenities such as walking trails, a playground, a junior Olympic-size pool, green spaces, community activities, and many other features!
Zillow last checked: 8 hours ago
Listing updated: February 27, 2025 at 10:47am
Listing Provided by:
Amanda Polzel 615-499-8603,
LHI Homes International,
Jeremy Polzel 503-332-9469,
LHI Homes International
Bought with:
Marielisa Aguilar, 370327
The Ashton Real Estate Group of RE/MAX Advantage
Source: RealTracs MLS as distributed by MLS GRID,MLS#: 2609468
Facts & features
Interior
Bedrooms & bathrooms
- Bedrooms: 4
- Bathrooms: 3
- Full bathrooms: 2
- 1/2 bathrooms: 1
Bedroom 1
- Features: Walk-In Closet(s)
- Level: Walk-In Closet(s)
- Area: 224 Square Feet
- Dimensions: 16x14
Bedroom 2
- Area: 110 Square Feet
- Dimensions: 10x11
Bedroom 3
- Area: 130 Square Feet
- Dimensions: 10x13
Bedroom 4
- Area: 120 Square Feet
- Dimensions: 12x10
Bonus room
- Features: Second Floor
- Level: Second Floor
- Area: 156 Square Feet
- Dimensions: 12x13
Kitchen
- Features: Eat-in Kitchen
- Level: Eat-in Kitchen
- Area: 150 Square Feet
- Dimensions: 10x15
Living room
- Area: 323 Square Feet
- Dimensions: 17x19
Heating
- Central, Electric
Cooling
- Central Air, Electric
Appliances
- Included: Dishwasher, Disposal, Dryer, Refrigerator, Washer, Electric Oven, Electric Range
Features
- Ceiling Fan(s), Pantry, Storage
- Flooring: Carpet, Vinyl
- Basement: Slab
- Has fireplace: No
Interior area
- Total structure area: 2,331
- Total interior livable area: 2,331 sqft
- Finished area above ground: 2,331
Property
Parking
- Total spaces: 4
- Parking features: Garage Faces Front
- Attached garage spaces: 2
- Uncovered spaces: 2
Features
- Levels: Two
- Stories: 2
- Patio & porch: Patio
- Has private pool: Yes
- Pool features: In Ground, Association
Lot
- Size: 8,712 sqft
- Dimensions: 52 x 177.13 IRR
- Features: Level
Details
- Parcel number: 048K K 00600 000
- Special conditions: Standard
- Other equipment: Air Purifier
Construction
Type & style
- Home type: SingleFamily
- Architectural style: Traditional
- Property subtype: Single Family Residence, Residential
Materials
- Brick, Vinyl Siding
- Roof: Asphalt
Condition
- New construction: No
- Year built: 2016
Utilities & green energy
- Sewer: Public Sewer
- Water: Public
- Utilities for property: Electricity Available, Water Available, Underground Utilities
Community & neighborhood
Security
- Security features: Smoke Detector(s)
Location
- Region: Lebanon
- Subdivision: Spence Creek Ph 25c
HOA & financial
HOA
- Has HOA: Yes
- HOA fee: $67 monthly
- Amenities included: Clubhouse, Park, Playground, Pool, Underground Utilities, Trail(s)
- Services included: Maintenance Grounds, Recreation Facilities
Price history
| Date | Event | Price |
|---|---|---|
| 2/20/2024 | Sold | $465,000+1.1%$199/sqft |
Source: | ||
| 1/24/2024 | Contingent | $460,000$197/sqft |
Source: | ||
| 1/12/2024 | Listed for sale | $460,000$197/sqft |
Source: | ||
| 10/4/2023 | Sold | $460,000-2.1%$197/sqft |
Source: | ||
| 8/31/2023 | Contingent | $469,900$202/sqft |
Source: | ||
Public tax history
| Year | Property taxes | Tax assessment |
|---|---|---|
| 2024 | $1,977 | $76,200 |
| 2023 | $1,977 | $76,200 |
| 2022 | $1,977 | $76,200 |
Find assessor info on the county website
Neighborhood: 37087
Nearby schools
GreatSchools rating
- 7/10West Elementary SchoolGrades: K-5Distance: 2.1 mi
- 6/10West Wilson Middle SchoolGrades: 6-8Distance: 5.5 mi
- 8/10Mt. Juliet High SchoolGrades: 9-12Distance: 3.3 mi
Schools provided by the listing agent
- Elementary: West Elementary
- Middle: West Wilson Middle School
- High: Mt. Juliet High School
Source: RealTracs MLS as distributed by MLS GRID. This data may not be complete. We recommend contacting the local school district to confirm school assignments for this home.
Get a cash offer in 3 minutes
Find out how much your home could sell for in as little as 3 minutes with a no-obligation cash offer.
Estimated market value$463,500
Get a cash offer in 3 minutes
Find out how much your home could sell for in as little as 3 minutes with a no-obligation cash offer.
Estimated market value
$463,500

