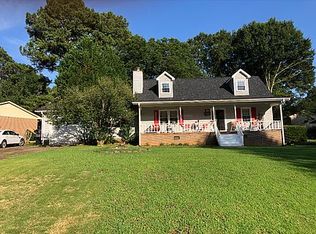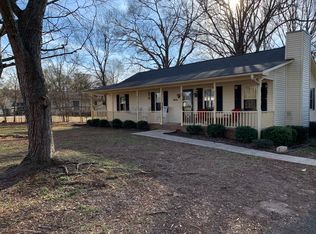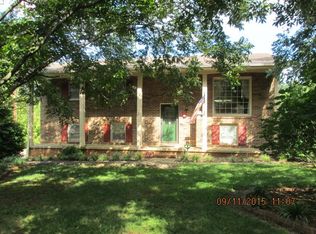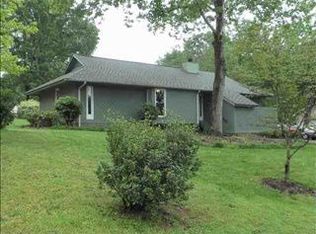Freshly updated is this great 3 bedroom 2 full bath brick home. This home offers you over 1400 sq feet of space and is located on a corner lot in the tranquil and convenient "Heritage Hills" subdivision. This house has an attached 2 car garage, open kitchen with large family room and fireplace. Updates include all new flooring, paint, plus granite counter tops in both bathrooms and kitchen. The kitchen has stainless steel appliances which are included in the listing. The large 2 car garage has a workshop area and on the outside is a storage shed for all your lawn equipment... located just below Calhoun Elementary school and the majority of the medical service business... this home is ideal for someone wishing to downsize, but still enjoy home living. Make an appt for your private showing today.
This property is off market, which means it's not currently listed for sale or rent on Zillow. This may be different from what's available on other websites or public sources.



