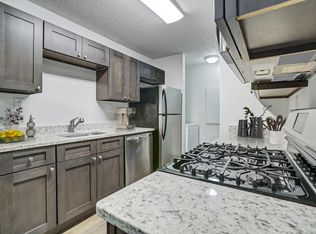Welcome to this move-in ready, fully furnished top-floor condo in St Charles Condominiums - within walking distance to UF (4-minute walk), Ben Hill Griffin Stadium, Midtown, Publix (2 blocks), and a variety of popular restaurants and bars. This condo offers an open-concept layout and stylish upgrades throughout. The kitchen boasts stainless steel appliances, upgraded countertops, a breakfast bar, ample cabinetry, and a laundry closet with a stackable washer/dryer. The living area features a built-in wet bar and french doors leading out onto the covered balcony - perfect for relaxing or entertaining! The private upstairs primary suite includes a walk-in closet and en suite bathroom! On the main level, there's a second bedroom with its own en suite bathroom and walk-in closet, plus an additional room off the kitchen, and a full bathroom. Rent includes water, trash, pest control, and one reserved parking spot in the downstairs garage. Additional parking available for a fee per month in the adjacent lot. Don't miss your chance to live in comfort and convenienceschedule your showing today!
-$60 Application Fee per person (over 18)
-$60 Guarantor Fee (if applicable)
-$250 Leasing Fee (due at lease signing)
-Security deposit equal to one month rent!
-Renter's insurance required.
Apartment for rent
$2,600/mo
1418 NW 3rd Ave APT 304, Gainesville, FL 32603
2beds
1,248sqft
Price may not include required fees and charges.
Apartment
Available now
No pets
-- A/C
In unit laundry
Off street parking
-- Heating
What's special
Stylish upgradesCovered balconyBreakfast barEn suite bathroomFrench doorsOpen-concept layoutPrivate upstairs primary suite
- 22 days
- on Zillow |
- -- |
- -- |
Learn more about the building:
Travel times
Prepare for your first home with confidence
Consider a first-time homebuyer savings account designed to grow your down payment with up to a 6% match & 4.15% APY.
Facts & features
Interior
Bedrooms & bathrooms
- Bedrooms: 2
- Bathrooms: 3
- Full bathrooms: 3
Appliances
- Included: Dishwasher, Dryer, Microwave, Refrigerator, Washer
- Laundry: In Unit
Features
- Walk In Closet
Interior area
- Total interior livable area: 1,248 sqft
Property
Parking
- Parking features: Off Street
- Details: Contact manager
Features
- Exterior features: Balcony, Garbage included in rent, Pest Control (HOA), Pest Control included in rent, Stove/Range, Trash Collection, Walk In Closet, Water included in rent
Details
- Parcel number: 14855010304
Construction
Type & style
- Home type: Apartment
- Property subtype: Apartment
Utilities & green energy
- Utilities for property: Garbage, Water
Building
Management
- Pets allowed: No
Community & HOA
Location
- Region: Gainesville
Financial & listing details
- Lease term: Contact For Details
Price history
| Date | Event | Price |
|---|---|---|
| 5/24/2025 | Listed for rent | $2,600+52.9%$2/sqft |
Source: Zillow Rentals | ||
| 5/21/2025 | Sold | $370,000-1.3%$296/sqft |
Source: | ||
| 4/14/2025 | Pending sale | $375,000$300/sqft |
Source: | ||
| 4/3/2025 | Price change | $375,000-2.6%$300/sqft |
Source: | ||
| 1/16/2025 | Listed for sale | $385,000+28.8%$308/sqft |
Source: | ||
![[object Object]](https://photos.zillowstatic.com/fp/b12762a566f22fb0ff0adfe4be5fd53e-p_i.jpg)
