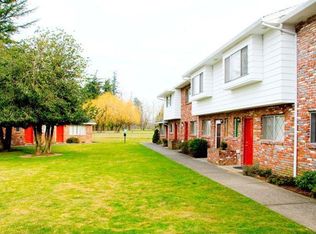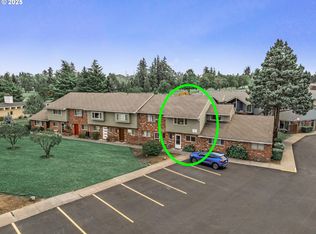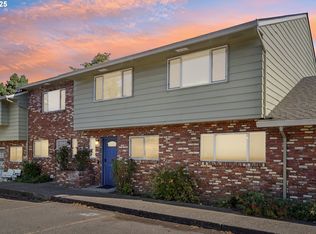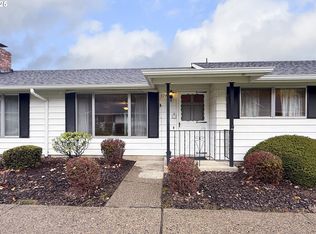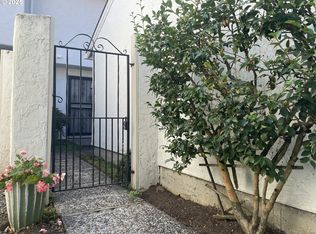Special financing options available! This spacious 3 bedroom + Bonus/4th bedroom condo offers room to spread out and all the conveniences of modern living right at your doorstep. You’ll appreciate the large bedrooms throughout, including a primary bedroom with a walk-in closet and a private balcony—a perfect spot to enjoy your morning coffee. The home features A/C, fresh paint, newer luxury vinyl plank flooring, newer dishwasher, guest bathroom downstairs, ample outdoor spaces, tons of storage, and all appliances included. A sunny outdoor patio downstairs offers additional storage, and plenty of room for relaxing or entertaining, while the community provides a pool, clubhouse, and greenspace to enjoy. The location is hard to beat—just minutes from Mt. Hood Community College, Trader Joe’s, Mcmenamins Edgefield, shopping, dining, and perfectly situated at the gateway to the Gorge for hiking, biking, and endless recreation. With plenty of space inside and out, this condo offers the lifestyle and setting you’ve been looking for at an amazing value. HOA fee includes pool, clubhouse, exterior maintenance, garbage, water, sewer and insurance. Community Rental Cap has not been met!
Active
Price cut: $45K (10/28)
$255,000
1418 NE Hogan Dr, Gresham, OR 97030
4beds
1,516sqft
Est.:
Residential, Condominium
Built in 1969
-- sqft lot
$-- Zestimate®
$168/sqft
$729/mo HOA
What's special
Fresh paintGuest bathroom downstairsNewer dishwasherPrivate balconyAmple outdoor spacesTons of storageSunny outdoor patio
- 63 days |
- 283 |
- 14 |
Zillow last checked: 8 hours ago
Listing updated: October 30, 2025 at 04:31am
Listed by:
Lindsay Robbins info@larkandfir.com,
Lark and Fir Realty LLC
Source: RMLS (OR),MLS#: 536609193
Tour with a local agent
Facts & features
Interior
Bedrooms & bathrooms
- Bedrooms: 4
- Bathrooms: 2
- Full bathrooms: 1
- Partial bathrooms: 1
- Main level bathrooms: 1
Rooms
- Room types: Bonus Room, Bedroom 2, Bedroom 3, Dining Room, Family Room, Kitchen, Living Room, Primary Bedroom
Primary bedroom
- Features: Balcony, Ceiling Fan, Sliding Doors, Vinyl Floor, Walkin Closet
- Level: Upper
- Area: 154
- Dimensions: 14 x 11
Bedroom 2
- Features: Double Closet, Wallto Wall Carpet
- Level: Upper
- Area: 150
- Dimensions: 10 x 15
Bedroom 3
- Features: Ceiling Fan, Closet, Wallto Wall Carpet
- Level: Upper
- Area: 132
- Dimensions: 11 x 12
Dining room
- Features: Laminate Flooring
- Level: Main
- Area: 108
- Dimensions: 9 x 12
Kitchen
- Features: Builtin Range, Dishwasher, Disposal, Microwave, Vinyl Floor
- Level: Main
- Area: 216
- Width: 18
Living room
- Features: Living Room Dining Room Combo, Patio, Sliding Doors, Wallto Wall Carpet
- Level: Main
- Area: 180
- Dimensions: 12 x 15
Heating
- Baseboard, Mini Split, Wall Furnace
Cooling
- Heat Pump
Appliances
- Included: Built-In Range, Dishwasher, Disposal, Free-Standing Refrigerator, Microwave, Electric Water Heater
- Laundry: Laundry Room
Features
- Ceiling Fan(s), Double Closet, Closet, Living Room Dining Room Combo, Balcony, Walk-In Closet(s)
- Flooring: Laminate, Vinyl, Wall to Wall Carpet
- Doors: Sliding Doors
- Basement: Crawl Space
- Common walls with other units/homes: 1 Common Wall
Interior area
- Total structure area: 1,516
- Total interior livable area: 1,516 sqft
Property
Parking
- Total spaces: 1
- Parking features: Deeded, Off Street, Condo Garage (Other), Carport
- Garage spaces: 1
- Has carport: Yes
Features
- Levels: Two
- Stories: 2
- Patio & porch: Covered Patio, Patio
- Exterior features: Balcony
- Has view: Yes
- View description: Golf Course, Seasonal
Lot
- Features: Level
Details
- Additional structures: ToolShed
- Parcel number: R142072
Construction
Type & style
- Home type: Condo
- Property subtype: Residential, Condominium
Materials
- Brick, Lap Siding
- Foundation: Concrete Perimeter
- Roof: Composition
Condition
- Resale
- New construction: No
- Year built: 1969
Utilities & green energy
- Sewer: Public Sewer
- Water: Public
Community & HOA
Community
- Security: Security Lights
- Subdivision: Country Club Estates
HOA
- Has HOA: Yes
- Amenities included: All Landscaping, Commons, Exterior Maintenance, Insurance, Management, Party Room, Pool, Sewer, Trash, Water
- HOA fee: $714 monthly
- Second HOA fee: $15 monthly
Location
- Region: Gresham
Financial & listing details
- Price per square foot: $168/sqft
- Tax assessed value: $295,250
- Annual tax amount: $2,560
- Date on market: 10/8/2025
- Listing terms: Cash,Conventional
- Road surface type: Paved
Estimated market value
Not available
Estimated sales range
Not available
Not available
Price history
Price history
| Date | Event | Price |
|---|---|---|
| 10/28/2025 | Price change | $255,000-15%$168/sqft |
Source: | ||
| 10/24/2025 | Price change | $300,000+17.6%$198/sqft |
Source: | ||
| 10/8/2025 | Listed for sale | $255,000$168/sqft |
Source: | ||
| 8/14/2023 | Sold | $255,000+4.1%$168/sqft |
Source: | ||
| 7/14/2023 | Pending sale | $245,000$162/sqft |
Source: | ||
Public tax history
Public tax history
| Year | Property taxes | Tax assessment |
|---|---|---|
| 2024 | $2,560 +37.2% | $127,600 +28.7% |
| 2023 | $1,866 +2.9% | $99,110 +3% |
| 2022 | $1,814 +2.6% | $96,230 +3% |
Find assessor info on the county website
BuyAbility℠ payment
Est. payment
$2,287/mo
Principal & interest
$1267
HOA Fees
$729
Other costs
$291
Climate risks
Neighborhood: Northeast
Nearby schools
GreatSchools rating
- 2/10Hall Elementary SchoolGrades: K-5Distance: 0.6 mi
- 1/10Gordon Russell Middle SchoolGrades: 6-8Distance: 1.3 mi
- 6/10Sam Barlow High SchoolGrades: 9-12Distance: 3.3 mi
Schools provided by the listing agent
- Elementary: Hall
- Middle: Gordon Russell
- High: Sam Barlow
Source: RMLS (OR). This data may not be complete. We recommend contacting the local school district to confirm school assignments for this home.
- Loading
- Loading
