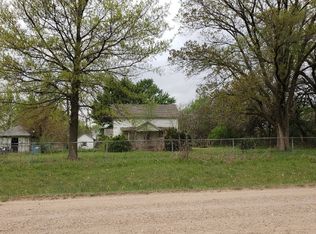Sold
Price Unknown
1418 N Meridian Rd, Peck, KS 67120
3beds
2,652sqft
Single Family Onsite Built
Built in 1966
0.9 Acres Lot
$163,900 Zestimate®
$--/sqft
$1,791 Estimated rent
Home value
$163,900
Estimated sales range
Not available
$1,791/mo
Zestimate® history
Loading...
Owner options
Explore your selling options
What's special
*Google Maps may take you to the wrong location. The property is approximately ½ mile south of 119th and Meridian on the east side.* This sprawling ranch on just under an acre has so much potential! Three bedrooms and three full bathrooms are on the main floor. The living room, kitchen, dining room, and office will give you all the extra room you need. The basement has a rec room, family room and an additional finished room. Main floor laundry is a plus! The two car attached garage is oversized. There is also a detached 34x26 building. Country living at its best! AUCTION PROCEDURE: Absolute auction with online bidding by approval only. Bidding will remain open until 3 minutes have passed without receiving another bid. Brokerage reserves the right to request a proof of funds letter from a bank to participate in online bidding. BUYER'S PREMIUM: A buyer's premium of 10% of the final bid will be added to the final bid price to determine the total purchase price. AUCTION TERMS: The successful bidder shall be required to make a deposit in an amount equal to 10% of the total purchase price as earnest money in the form of certified or personal check with proper identification within 24 hours of close of auction. Closing will take place on or before 30 days following the day of the auction. IMPORTANT NOTICE TO ALL BIDDERS: All the information contained in this brochure was obtained from sources believed to be correct but is not guaranteed. This property will be sold "as is, where is" and bidders shall only rely on their own information, judgement, and inspection of the property and records. This property will be sold subject to any applicable Federal, State, and/or Local Government Regulations. BROKER PARTICIPATION: At the completion of a successful closing, a fee of 3% of the buyer's premium will be paid by brokerage to the broker properly registering and representing the successful bidder.
Zillow last checked: 8 hours ago
Listing updated: July 03, 2024 at 08:06pm
Listed by:
Stephanie Carlson CELL:316-650-3797,
J.P. Weigand & Sons
Source: SCKMLS,MLS#: 638153
Facts & features
Interior
Bedrooms & bathrooms
- Bedrooms: 3
- Bathrooms: 3
- Full bathrooms: 3
Primary bedroom
- Description: Carpet
- Level: Main
- Area: 171.99
- Dimensions: 11.7x14.7
Bedroom
- Description: Carpet
- Level: Main
- Area: 106.59
- Dimensions: 11.7x9.11
Bedroom
- Description: Carpet
- Level: Main
- Area: 133.1
- Dimensions: 11x12.10
Additional room
- Description: Carpet
- Level: Basement
- Area: 227.48
- Dimensions: 22.5x10.11
Dining room
- Description: Vinyl
- Level: Main
- Area: 107.88
- Dimensions: 11.6x9.3
Family room
- Description: Vinyl
- Level: Basement
- Area: 396.9
- Dimensions: 24.5x16.2
Kitchen
- Description: Vinyl
- Level: Main
- Area: 136.88
- Dimensions: 11.8x11.6
Laundry
- Description: Vinyl
- Level: Main
- Area: 108.41
- Dimensions: 9.11x11.9
Living room
- Description: Carpet
- Level: Main
- Area: 304.78
- Dimensions: 21.6x14.11
Office
- Description: Carpet
- Level: Main
- Area: 213.2
- Dimensions: 16.4x13
Recreation room
- Description: Tile
- Level: Basement
- Area: 433.74
- Dimensions: 14.9x29.11
Heating
- Forced Air, Natural Gas
Cooling
- Central Air, Electric
Appliances
- Included: Dishwasher, Range
- Laundry: Main Level, Laundry Room
Features
- Doors: Storm Door(s)
- Windows: Window Coverings-All
- Basement: Partially Finished
- Has fireplace: No
Interior area
- Total interior livable area: 2,652 sqft
- Finished area above ground: 1,852
- Finished area below ground: 800
Property
Parking
- Total spaces: 4
- Parking features: Attached, Detached
- Garage spaces: 4
Features
- Levels: One
- Stories: 1
- Patio & porch: Deck
Lot
- Size: 0.90 Acres
- Features: Standard
Details
- Additional structures: Outbuilding
- Parcel number: 0230600000007.000
- Special conditions: Auction
Construction
Type & style
- Home type: SingleFamily
- Architectural style: Ranch
- Property subtype: Single Family Onsite Built
Materials
- Frame w/Less than 50% Mas, Vinyl/Aluminum
- Foundation: Partial, No Egress Window(s)
- Roof: Composition
Condition
- Year built: 1966
Utilities & green energy
- Sewer: Septic Tank
- Water: Private
Community & neighborhood
Location
- Region: Peck
- Subdivision: NONE LISTED ON TAX RECORD
HOA & financial
HOA
- Has HOA: No
Other
Other facts
- Ownership: Individual
- Road surface type: Unimproved
Price history
Price history is unavailable.
Public tax history
| Year | Property taxes | Tax assessment |
|---|---|---|
| 2025 | -- | $23,017 -14.6% |
| 2024 | -- | $26,945 -1.8% |
| 2023 | -- | $27,437 +16% |
Find assessor info on the county website
Neighborhood: 67120
Nearby schools
GreatSchools rating
- NAMulvane Elementary W D MunsonGrades: PK-2Distance: 6.8 mi
- 5/10Mulvane Middle SchoolGrades: 6-8Distance: 6.7 mi
- 4/10Mulvane High SchoolGrades: 9-12Distance: 7.4 mi
Schools provided by the listing agent
- Elementary: Mulvane/Munson
- Middle: Mulvane
- High: Mulvane
Source: SCKMLS. This data may not be complete. We recommend contacting the local school district to confirm school assignments for this home.
