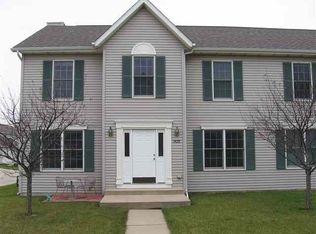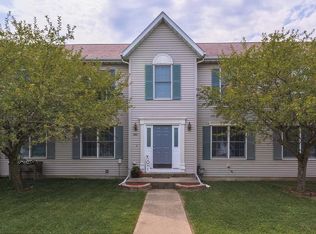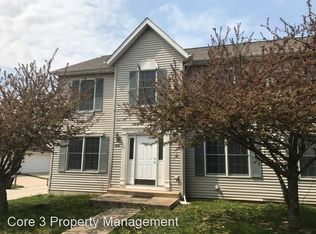Closed
$239,000
1418 Montgomery St, Normal, IL 61761
3beds
2,748sqft
Townhouse, Single Family Residence
Built in 2002
4,488 Square Feet Lot
$257,400 Zestimate®
$87/sqft
$3,919 Estimated rent
Home value
$257,400
$245,000 - $270,000
$3,919/mo
Zestimate® history
Loading...
Owner options
Explore your selling options
What's special
Beautifully updated zero lot line in Savannah Green! This stunning 3 bedroom, 2 full bathroom, and 2 half bathroom townhome boasts a perfect blend of modern updates and comfortable living. Step inside and be greeted by the spacious and functional layout this home has to offer. Recent upgrades abound, including a brand new furnace and A/C installed in June of 2023, ensuring your comfort year-round. The primary bathroom was beautifully renovated in September of 2022, offering a stylish and functional bathroom for years to come. The upstairs hall bath was also renovated with fresh paint, a refaced vanity, and luxury vinyl plank in Dec 2023. In February of 2023, the office space was transformed, providing a cozy and secluded workspace. Fresh paint throughout most of the house over the last couple years. The updated kitchen, features gleaming white cabinetry, stainless steel appliances, and a timeless subway tile backsplash. Cooking and entertaining will be a delight in this thoughtfully designed space. With abundant living space on the main floor and a finished basement, this townhome provides room for all your lifestyle needs. The finished basement offers endless possibilities - create a cozy media room, a home gym, or a playroom for the little ones. Step outside to your fenced back yard to enjoy outdoor gatherings, gardening, or simply basking in the sun. The detached two-car garage provides ample parking and storage space. Location couldn't be better - just moments away from shopping, dining, schools and Rivian! Don't miss the opportunity to call this gem your home. Experience the perfect blend of comfort, style, and convenience in the desirable Savannah Green neighborhood.
Zillow last checked: 8 hours ago
Listing updated: February 26, 2024 at 11:41am
Listing courtesy of:
Jaiden Snodgrass 309-706-8610,
RE/MAX Rising
Bought with:
Stacia Jewett
Keller Williams Revolution
Source: MRED as distributed by MLS GRID,MLS#: 11961679
Facts & features
Interior
Bedrooms & bathrooms
- Bedrooms: 3
- Bathrooms: 4
- Full bathrooms: 2
- 1/2 bathrooms: 2
Primary bedroom
- Features: Bathroom (Full)
- Level: Second
- Area: 182 Square Feet
- Dimensions: 13X14
Bedroom 2
- Level: Second
- Area: 143 Square Feet
- Dimensions: 11X13
Bedroom 3
- Level: Second
- Area: 117 Square Feet
- Dimensions: 9X13
Dining room
- Features: Flooring (Vinyl)
- Level: Main
- Area: 154 Square Feet
- Dimensions: 11X14
Family room
- Level: Basement
- Area: 496 Square Feet
- Dimensions: 16X31
Kitchen
- Features: Kitchen (Pantry-Closet, Granite Counters, Pantry, SolidSurfaceCounter, Updated Kitchen), Flooring (Vinyl)
- Level: Main
- Area: 156 Square Feet
- Dimensions: 12X13
Laundry
- Level: Second
- Area: 20 Square Feet
- Dimensions: 5X4
Living room
- Level: Main
- Area: 154 Square Feet
- Dimensions: 11X14
Office
- Level: Basement
- Area: 90 Square Feet
- Dimensions: 10X9
Heating
- Natural Gas
Cooling
- Central Air
Appliances
- Included: Range, Microwave, Dishwasher, Refrigerator, Washer, Dryer
Features
- Basement: Finished,Full
- Number of fireplaces: 1
- Fireplace features: Living Room
Interior area
- Total structure area: 2,748
- Total interior livable area: 2,748 sqft
- Finished area below ground: 826
Property
Parking
- Total spaces: 2
- Parking features: On Site, Garage Owned, Detached, Garage
- Garage spaces: 2
Accessibility
- Accessibility features: No Disability Access
Features
- Patio & porch: Patio
Lot
- Size: 4,488 sqft
- Dimensions: 44X102
Details
- Parcel number: 1422330027
- Special conditions: None
Construction
Type & style
- Home type: Townhouse
- Property subtype: Townhouse, Single Family Residence
Materials
- Vinyl Siding
Condition
- New construction: No
- Year built: 2002
Utilities & green energy
- Electric: Circuit Breakers
- Sewer: Public Sewer
- Water: Public
Community & neighborhood
Location
- Region: Normal
- Subdivision: Savannah Green
HOA & financial
HOA
- Has HOA: Yes
- HOA fee: $60 annually
- Services included: Other
Other
Other facts
- Listing terms: Conventional
- Ownership: Fee Simple w/ HO Assn.
Price history
| Date | Event | Price |
|---|---|---|
| 2/26/2024 | Sold | $239,000$87/sqft |
Source: | ||
| 1/17/2024 | Contingent | $239,000$87/sqft |
Source: | ||
| 1/15/2024 | Listed for sale | $239,000+3.9%$87/sqft |
Source: | ||
| 9/18/2023 | Listing removed | -- |
Source: | ||
| 8/22/2023 | Price change | $230,000-2.1%$84/sqft |
Source: | ||
Public tax history
| Year | Property taxes | Tax assessment |
|---|---|---|
| 2023 | $4,055 +2.9% | $55,884 +10.7% |
| 2022 | $3,940 +2.9% | $50,487 +6% |
| 2021 | $3,829 | $47,634 +1.1% |
Find assessor info on the county website
Neighborhood: 61761
Nearby schools
GreatSchools rating
- 6/10Fairview Elementary SchoolGrades: PK-5Distance: 1.1 mi
- 5/10Chiddix Jr High SchoolGrades: 6-8Distance: 1.2 mi
- 8/10Normal Community High SchoolGrades: 9-12Distance: 3.1 mi
Schools provided by the listing agent
- Elementary: Fairview Elementary
- Middle: Chiddix Jr High
- High: Normal Community High School
- District: 5
Source: MRED as distributed by MLS GRID. This data may not be complete. We recommend contacting the local school district to confirm school assignments for this home.

Get pre-qualified for a loan
At Zillow Home Loans, we can pre-qualify you in as little as 5 minutes with no impact to your credit score.An equal housing lender. NMLS #10287.


