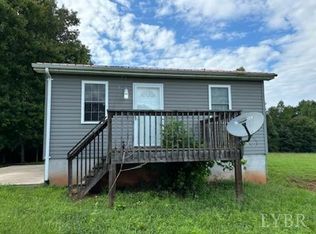ATTENTION investors and flippers, this could be for you, too! Brick ranch siting on over 3 acres in majestic Chatham, VA. If you're looking to give a home some love, this is the place for you. Priced below tax assessment due to its condition but would definitely make a great home once it's renovated. With a little sweat equity, you can have a wonderful home for years to come. Seller just had home inspection done and will provide to buyer with acceptable offer. This home has a shared well with the property to the left which has the tiny cabin on it. Being sold As-Is. Seller will not make any repairs.
This property is off market, which means it's not currently listed for sale or rent on Zillow. This may be different from what's available on other websites or public sources.
