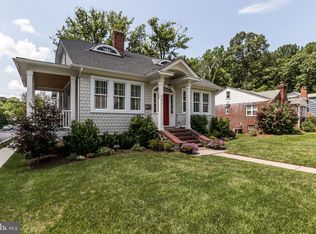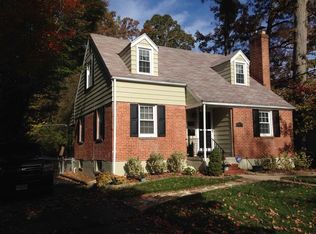Sold for $435,000 on 06/06/25
$435,000
1418 Midvale Ave, Baltimore, MD 21228
3beds
1,404sqft
Single Family Residence
Built in 1950
10,121 Square Feet Lot
$428,300 Zestimate®
$310/sqft
$2,751 Estimated rent
Home value
$428,300
$394,000 - $467,000
$2,751/mo
Zestimate® history
Loading...
Owner options
Explore your selling options
What's special
Welcome to 1418 Midvale Rd, located in one of Catonsville’s most sought-after neighborhoods! This recently remodeled home is 100% turn-key and ready for its next owner. Inside, you’ll find brand-new engineered hardwood floors and a beautifully updated kitchen featuring quartz countertops, soft close cabinets ,new stainless steel appliances—including a new gas stove for cooking . Step out from the kitchen onto a newly built back deck, perfect for entertaining or relaxing. The home is energy-efficient, equipped sleek Led Lighting throughout , a brand-new high-efficiency all in one tankless water heater/ boiler and new windows throughout. The upper level boasts three spacious bedrooms and a fully renovated bathroom. The basement offers the potential for additional cozy living space with easy finishing options. Outside, a long driveway leads to a detached garage great for 1 car or extra storage , just one of the many added bonuses of this amazing home. If your looking to live in the heart of catonsville in an updated home then this house is for you .
Zillow last checked: 8 hours ago
Listing updated: June 09, 2025 at 04:09am
Listed by:
Michael Skirven 443-904-3525,
RE/MAX Solutions
Bought with:
Ann Morton, 661596
Northrop Realty
Source: Bright MLS,MLS#: MDBC2127114
Facts & features
Interior
Bedrooms & bathrooms
- Bedrooms: 3
- Bathrooms: 2
- Full bathrooms: 1
- 1/2 bathrooms: 1
Bedroom 1
- Features: Flooring - Engineered Wood
- Level: Upper
Bedroom 2
- Features: Flooring - Engineered Wood
- Level: Upper
Bedroom 3
- Features: Flooring - Engineered Wood
- Level: Upper
Bathroom 1
- Features: Bathroom - Tub Shower, Flooring - Ceramic Tile
- Level: Upper
Basement
- Features: Basement - Unfinished, Countertop(s) - Solid Surface, Flooring - Concrete, Lighting - LED, Recessed Lighting
- Level: Lower
Dining room
- Features: Flooring - Engineered Wood, Formal Dining Room, Lighting - LED
- Level: Main
Kitchen
- Features: Flooring - Engineered Wood, Kitchen - Gas Cooking, Lighting - LED, Countertop(s) - Quartz
- Level: Main
Living room
- Features: Fireplace - Wood Burning, Flooring - Engineered Wood
- Level: Main
Heating
- Radiator, Natural Gas
Cooling
- Window Unit(s)
Appliances
- Included: Microwave, Dishwasher, Disposal, Dryer, Oven/Range - Gas, Refrigerator, Stainless Steel Appliance(s), Washer, Tankless Water Heater, Gas Water Heater
- Laundry: In Basement
Features
- Dining Area, Floor Plan - Traditional, Formal/Separate Dining Room, Upgraded Countertops
- Doors: Insulated, Storm Door(s)
- Windows: Energy Efficient, Double Pane Windows, Replacement, Screens
- Basement: Exterior Entry,Rear Entrance,Space For Rooms,Sump Pump,Unfinished,Water Proofing System,Windows,Improved,Interior Entry
- Number of fireplaces: 1
- Fireplace features: Wood Burning
Interior area
- Total structure area: 2,106
- Total interior livable area: 1,404 sqft
- Finished area above ground: 1,404
- Finished area below ground: 0
Property
Parking
- Total spaces: 5
- Parking features: Garage Faces Front, Asphalt, Detached, Driveway
- Garage spaces: 1
- Uncovered spaces: 4
- Details: Garage Sqft: 400
Accessibility
- Accessibility features: None
Features
- Levels: Three
- Stories: 3
- Patio & porch: Deck
- Exterior features: Chimney Cap(s), Sidewalks, Street Lights
- Pool features: None
- Fencing: Chain Link
Lot
- Size: 10,121 sqft
- Dimensions: 1.00 x
- Features: Landscaped, Private, Rear Yard
Details
- Additional structures: Above Grade, Below Grade
- Parcel number: 04010101850120
- Zoning: RESIDENTAL
- Special conditions: Standard
- Other equipment: None
Construction
Type & style
- Home type: SingleFamily
- Architectural style: Traditional
- Property subtype: Single Family Residence
Materials
- Brick
- Foundation: Concrete Perimeter
Condition
- New construction: No
- Year built: 1950
- Major remodel year: 2024
Utilities & green energy
- Sewer: Public Sewer
- Water: Public
- Utilities for property: Cable Connected, Natural Gas Available
Community & neighborhood
Location
- Region: Baltimore
- Subdivision: Catonsville
Other
Other facts
- Listing agreement: Exclusive Right To Sell
- Listing terms: Conventional,Cash,FHA,VA Loan
- Ownership: Fee Simple
Price history
| Date | Event | Price |
|---|---|---|
| 6/6/2025 | Sold | $435,000-3.3%$310/sqft |
Source: | ||
| 5/17/2025 | Pending sale | $449,900$320/sqft |
Source: | ||
| 5/8/2025 | Listed for sale | $449,900$320/sqft |
Source: | ||
Public tax history
| Year | Property taxes | Tax assessment |
|---|---|---|
| 2025 | $4,817 +20.8% | $341,867 +3.9% |
| 2024 | $3,987 +2% | $329,000 +2% |
| 2023 | $3,910 +2% | $322,600 -1.9% |
Find assessor info on the county website
Neighborhood: 21228
Nearby schools
GreatSchools rating
- 8/10Hillcrest Elementary SchoolGrades: PK-5Distance: 0.5 mi
- 5/10Catonsville Middle SchoolGrades: 6-8Distance: 1.1 mi
- 8/10Catonsville High SchoolGrades: 9-12Distance: 1.6 mi
Schools provided by the listing agent
- Elementary: Hillcrest
- Middle: Catonsville
- High: Catonsville
- District: Baltimore County Public Schools
Source: Bright MLS. This data may not be complete. We recommend contacting the local school district to confirm school assignments for this home.

Get pre-qualified for a loan
At Zillow Home Loans, we can pre-qualify you in as little as 5 minutes with no impact to your credit score.An equal housing lender. NMLS #10287.
Sell for more on Zillow
Get a free Zillow Showcase℠ listing and you could sell for .
$428,300
2% more+ $8,566
With Zillow Showcase(estimated)
$436,866
